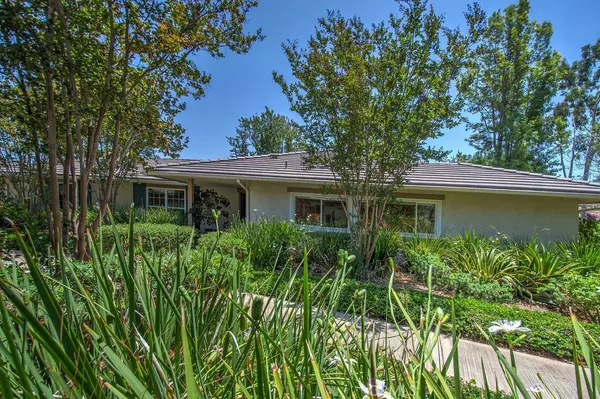$1,205,000
$1,199,000
0.5%For more information regarding the value of a property, please contact us for a free consultation.
3 Beds
2 Baths
1,532 SqFt
SOLD DATE : 07/28/2022
Key Details
Sold Price $1,205,000
Property Type Single Family Home
Sub Type Single Family Residence
Listing Status Sold
Purchase Type For Sale
Square Footage 1,532 sqft
Price per Sqft $786
Subdivision Terrace (Tr)
MLS Listing ID OC22130723
Sold Date 07/28/22
Bedrooms 3
Full Baths 2
Condo Fees $250
HOA Fees $250/mo
HOA Y/N Yes
Year Built 1974
Lot Size 5,601 Sqft
Property Description
Enjoy the panoramic greenbelt view that comes with this highly upgraded home. Cul-de-sac street backing to an urban forest filled with trees, flowers, birds, and rabbits. Huge, sweeping views--it's as if you've bought your own park along with this home. Hard to find single-story floor plan features a living room with a fireplace and skylight. Remodeled kitchen with a breakfast nook with views of the greenbelt. Kitchen features hardwood cabinetry designed to maximize the ample storage space and create an environment for culinary creativity. Granite counters, stainless steel finish appliances: electric range, refrigerator, dishwasher, and microwave oven. Eating options include a breakfast nook and a formal dining room. With what might be the best 3BR floor plan in Irvine there is a huge master suite with views to your professionally hardscaped and landscaped patio, two other large bedrooms, an indoor laundry room, a private atrium, and an oversized 2-car garage with a long driveway. Recessed lighting on dimmers, skylights, and solar tubes keep this home light and bright throughout the day. The Terrace is a tract like no other around. It is 507 single-story homes on acres and acres of greenbelts filled with thousands of mature trees. Great association facilities include sparkling pools and spas, BBQ’s, tot lots, lighted walking paths, and a gorgeous clubhouse. Across the street is shopping and Strawberry Farms Golf Club. Easy access to the 405 and public transportation. Rancho San Joaquin Junior High School is next door and University High School, Irvine Valley College, and University of California Irvine are all nearby so leave the car in the garage and save gas!
Location
State CA
County Orange
Area Up - University Park
Rooms
Main Level Bedrooms 3
Interior
Interior Features Breakfast Bar, Breakfast Area, Granite Counters, Recessed Lighting, All Bedrooms Down, Bedroom on Main Level, Dressing Area, Main Level Primary, Primary Suite
Heating Central
Cooling Central Air
Fireplaces Type Living Room
Fireplace Yes
Appliance Dishwasher, Electric Range, Disposal, Microwave, Refrigerator
Laundry Laundry Room
Exterior
Parking Features Attached Carport, Direct Access, Driveway, Garage
Garage Spaces 2.0
Garage Description 2.0
Pool Association
Community Features Biking, Curbs, Street Lights, Suburban, Sidewalks
Amenities Available Clubhouse, Outdoor Cooking Area, Barbecue, Picnic Area, Playground, Pool, Spa/Hot Tub
View Y/N Yes
View Park/Greenbelt, Panoramic, Trees/Woods
Attached Garage Yes
Total Parking Spaces 2
Private Pool No
Building
Lot Description 16-20 Units/Acre
Story 1
Entry Level One
Sewer Public Sewer
Water Public
Level or Stories One
New Construction No
Schools
High Schools University
School District Irvine Unified
Others
HOA Name Terrace Community Association
HOA Fee Include Earthquake Insurance
Senior Community No
Tax ID 45317308
Acceptable Financing Cash, Cash to New Loan
Listing Terms Cash, Cash to New Loan
Financing Cash to New Loan
Special Listing Condition Standard
Read Less Info
Want to know what your home might be worth? Contact us for a FREE valuation!

Our team is ready to help you sell your home for the highest possible price ASAP

Bought with Nancy Lucia • Chasin RE







