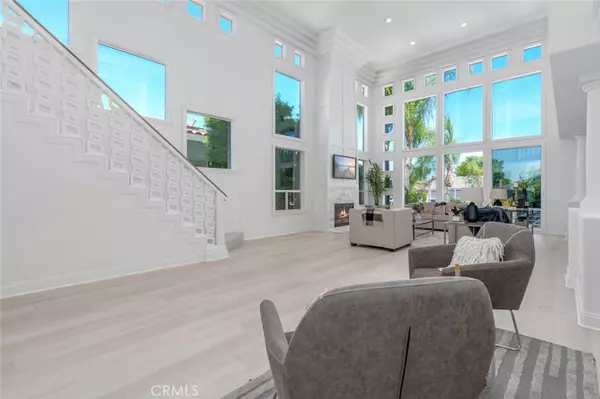$1,300,000
$1,325,000
1.9%For more information regarding the value of a property, please contact us for a free consultation.
4 Beds
3 Baths
3,517 SqFt
SOLD DATE : 08/09/2022
Key Details
Sold Price $1,300,000
Property Type Single Family Home
Sub Type Single Family Residence
Listing Status Sold
Purchase Type For Sale
Square Footage 3,517 sqft
Price per Sqft $369
MLS Listing ID OC22096580
Sold Date 08/09/22
Bedrooms 4
Full Baths 3
Condo Fees $303
Construction Status Updated/Remodeled,Turnkey
HOA Fees $303/mo
HOA Y/N Yes
Year Built 1992
Lot Size 6,098 Sqft
Property Description
The one you've been waiting for, situated in the highly desirable gated neighborhood of Canyon lake awaits this spacious, newly remodeled lakefront masterpiece with a main level bedroom and full bath. This home is not only turn key but a stunning and rare find in Canyon Lake. Superior craftsmanship and high quality design shows throughout this home known as "Casa Molte Finestre" the house of many windows. As you enter through you private gated courtyard you are then greeted with two story soaring ceilings, abundant natural light and lake views. The exceptional family room has a grand two story fireplace and provides an open concept living to the dining room and gourmet kitchen with black stainless steel appliances, breakfast bar, pantry and generous storage. The main level includes an oversized family/living area, dining area, wine cellar, bedroom and full bathroom. The expansive master bedroom has a sitting area, vaulted ceilings, large private balcony over looking the lake, fireplace, separate his and hers walk-in closets and an impressive master bath! Master bath has soaring ceilings, separate his and her sink vanities, oversized tile floors, all high end fixtures, walk in shower, freestanding tub, freestanding tub filler, etc. An additional two bedrooms upstairs share an expansive jack and jill bathroom with a large tub/shower combo. Upstairs laundry room, walk-in linen closet, sky light and additional hall closet space. Many new features throughout the home, including new paint, new floors, new electrical, new cabinetry, new quartz countertops, new fixtures, new appliances, new LED recessed lighting through out and much more. Attached 3 car garage, private gated courtyard entry, private dock with canopy and boat lift, four outdoor terraces, underground utilities, close proximity to entry gate, market, parks, beaches. Not just turnkey but this lakefront home stands out on its own.
Location
State CA
County Riverside
Area Srcar - Southwest Riverside County
Zoning R-1
Rooms
Main Level Bedrooms 1
Interior
Interior Features Built-in Features, Balcony, Ceiling Fan(s), Crown Molding, Cathedral Ceiling(s), Separate/Formal Dining Room, Eat-in Kitchen, Granite Counters, High Ceilings, Living Room Deck Attached, Open Floorplan, Pantry, Partially Furnished, Stone Counters, Recessed Lighting, Storage, Two Story Ceilings, Attic, Bedroom on Main Level, Entrance Foyer, Jack and Jill Bath
Heating Central, Electric, Fireplace(s)
Cooling Central Air, Dual, Electric
Fireplaces Type Family Room, Primary Bedroom
Fireplace Yes
Appliance Double Oven, Dishwasher, ENERGY STAR Qualified Appliances, Electric Cooktop, Exhaust Fan, Electric Oven, Electric Water Heater, Freezer, Disposal, Microwave, Refrigerator, Water To Refrigerator, Dryer, Washer
Laundry Laundry Room, Upper Level
Exterior
Exterior Feature Awning(s), Boat Lift, Boat Slip, Dock, Lighting
Parking Features Concrete, Door-Multi, Direct Access, Door-Single, Driveway, Garage Faces Front, Garage, Golf Cart Garage, Garage Door Opener, Paved, One Space
Garage Spaces 3.0
Garage Description 3.0
Fence Masonry, Security, Wrought Iron
Pool Community, Heated, Association
Community Features Biking, Curbs, Dog Park, Fishing, Golf, Horse Trails, Lake, Park, Sidewalks, Water Sports, Gated, Pool
Utilities Available Cable Available, Cable Connected, Electricity Available, Electricity Connected, Phone Available, Sewer Available, Sewer Connected, Underground Utilities, Water Available, Water Connected
Amenities Available Clubhouse, Controlled Access, Dock, Dog Park, Golf Course, Maintenance Grounds, Horse Trails, Meeting Room, Barbecue, Other, Picnic Area, Playground, Pickleball, Pool, Pets Allowed, Guard, Spa/Hot Tub, Security, Tennis Court(s)
Waterfront Description Dock Access,Lake,Lake Front,Lake Privileges,Seawall,Boat Ramp/Lift Access
View Y/N Yes
View Canyon, Hills, Lake, Mountain(s), Water
Roof Type Clay
Porch Concrete, Covered, Deck, Front Porch, Terrace
Attached Garage Yes
Total Parking Spaces 6
Private Pool No
Building
Lot Description Gentle Sloping, Lawn, Rocks, Sprinkler System, Street Level
Story 2
Entry Level Two
Foundation Slab
Sewer Public Sewer
Water Public
Architectural Style Custom
Level or Stories Two
New Construction No
Construction Status Updated/Remodeled,Turnkey
Schools
School District Lake Elsinore Unified
Others
HOA Name Canyon Lake Property Owners Association
Senior Community No
Tax ID 355092009
Security Features Prewired,Security System,Gated with Guard,Gated Community,Gated with Attendant,24 Hour Security,Smoke Detector(s)
Acceptable Financing Cash, Conventional
Horse Feature Riding Trail
Listing Terms Cash, Conventional
Financing Conventional
Special Listing Condition Standard
Read Less Info
Want to know what your home might be worth? Contact us for a FREE valuation!

Our team is ready to help you sell your home for the highest possible price ASAP

Bought with Sherise Purinton • Coldwell Banker Assoc.Brks-CL







