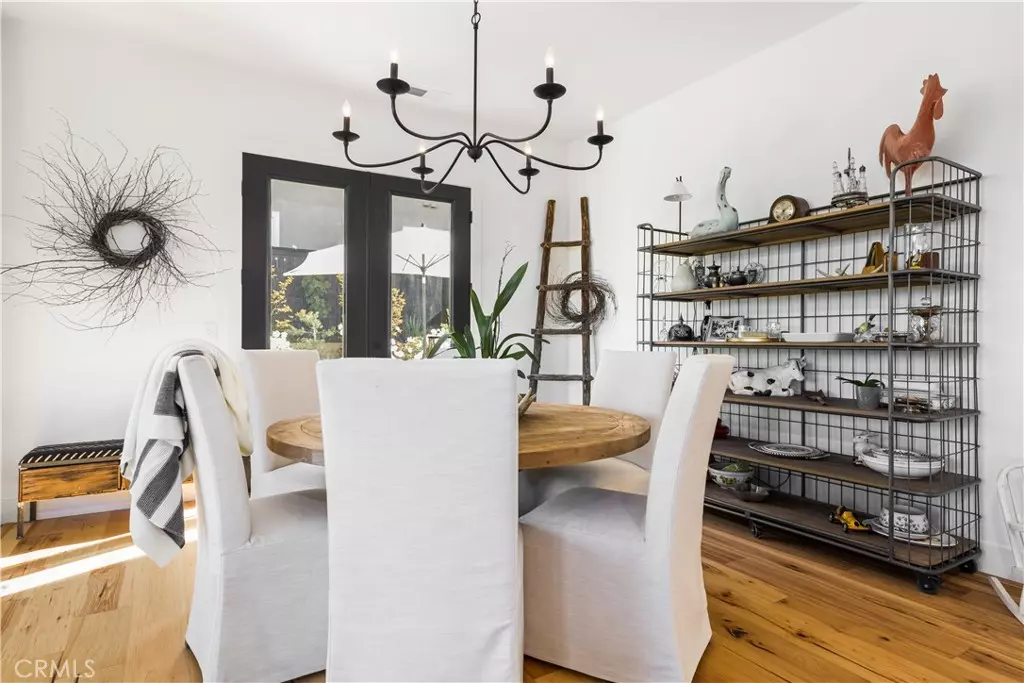$940,000
$949,000
0.9%For more information regarding the value of a property, please contact us for a free consultation.
3 Beds
3 Baths
1,962 SqFt
SOLD DATE : 08/17/2022
Key Details
Sold Price $940,000
Property Type Single Family Home
Sub Type Single Family Residence
Listing Status Sold
Purchase Type For Sale
Square Footage 1,962 sqft
Price per Sqft $479
Subdivision Pr City Limits East(110)
MLS Listing ID NS22166398
Sold Date 08/17/22
Bedrooms 3
Full Baths 3
Construction Status Updated/Remodeled
HOA Y/N No
Year Built 2004
Lot Size 9,500 Sqft
Property Description
This true modern farm style home has a bright open floor plan with high ceilings, large windows and a fantastic Gourmet kitchen. The home has high-end Hickory wide plank wood flooring, smooth wall plaster, and custom lighting throughout. The kitchen features custom modern cabinetry, and a center island with bar seating, top-of-the-line Kitchen Aid appliances, with an under counter Microwave. For food prep there is an abundance of custom designer quartz countertops, subway tile backsplash and an oversized center island. The Great room is off the kitchen, with a ship lapped gas fireplace, and an unobstructed view of the private back yard. From there you transition into the dining area with custom lighting, and French doors that lead to an alfresco outdoor dining area. The primary bedroom on suite has its own separate wing, is light and bright with incredible views. The fantastic on suite bathroom has a walk-in shower with a seamless glass enclosure, separate tub, dual sinks and a walk-in closet with lots of storage space. The counter tops are Quartz and the flooring is porcelain tile. .The two guest suites occupy the other side of the home and share an updated spa style bath. French doors from the kitchen lead out to a covered patio with unobstructed panoramic views of the city and mountain lights. This is a premium lot, with custom designed landscaping, and an outdoor custom designed office space/workout studio. This is a one of a kind home!
Location
State CA
County San Luis Obispo
Area Pric - Pr Inside City Limit
Zoning R1
Rooms
Main Level Bedrooms 3
Interior
Interior Features Breakfast Bar, Open Floorplan, All Bedrooms Down
Cooling Central Air
Flooring Wood
Fireplaces Type Family Room, Gas
Fireplace Yes
Appliance Gas Range, Gas Water Heater
Laundry Laundry Room
Exterior
Exterior Feature Rain Gutters
Parking Features Direct Access, Garage
Garage Spaces 2.0
Garage Description 2.0
Fence Wood
Pool None
Community Features Street Lights, Suburban, Sidewalks
Utilities Available Natural Gas Connected, Sewer Connected, Water Connected
View Y/N Yes
View City Lights, Panoramic
Roof Type Concrete
Porch Concrete, Covered
Attached Garage Yes
Total Parking Spaces 2
Private Pool No
Building
Lot Description Back Yard, Front Yard
Story 1
Entry Level One
Foundation Slab
Sewer Public Sewer
Water Public
Architectural Style Contemporary
Level or Stories One
New Construction No
Construction Status Updated/Remodeled
Schools
School District Paso Robles Joint Unified
Others
Senior Community No
Tax ID 009861044
Security Features Security System,Smoke Detector(s)
Acceptable Financing Cash to New Loan
Listing Terms Cash to New Loan
Financing Cash
Special Listing Condition Standard
Read Less Info
Want to know what your home might be worth? Contact us for a FREE valuation!

Our team is ready to help you sell your home for the highest possible price ASAP

Bought with Gabe Davis • Compass







