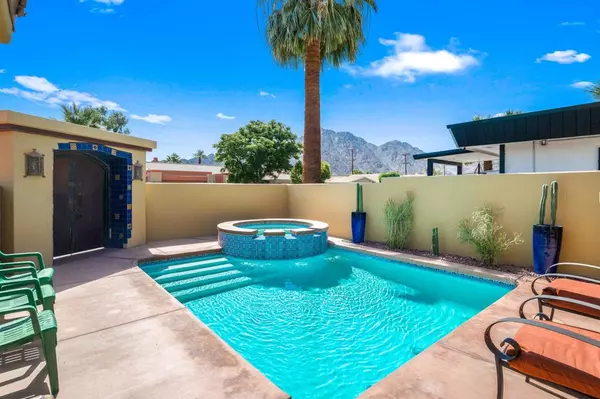$599,000
$599,000
For more information regarding the value of a property, please contact us for a free consultation.
4 Beds
2 Baths
1,860 SqFt
SOLD DATE : 09/14/2022
Key Details
Sold Price $599,000
Property Type Single Family Home
Sub Type Single Family Residence
Listing Status Sold
Purchase Type For Sale
Square Footage 1,860 sqft
Price per Sqft $322
Subdivision La Quinta Cove
MLS Listing ID 219082488DA
Sold Date 09/14/22
Bedrooms 4
Full Baths 2
HOA Y/N No
Year Built 2004
Lot Size 4,791 Sqft
Property Description
From the walk-up, the cobalt blue tile surround of the decorative gate and accompanying Spanish arch tell the story of this historic hard-to-find, La Quinta Cove 4 bedroom Family home just a short walk to Old Town. Tall above the recently added, Spanish-accented, state-of-the-art Pool & Spa, the smooth-coated stucco entry rotunda welcomes you into this classic, open-concept, quintessential La Quinta home boasting vaulted ceilings, focal fireplace and multiple patio spaces. Ideal family layout with separation of bedrooms, private bedrooms, large master suite and bathroom. Light & bright, this over 1800 square-foot home has multiple walk-in closets, slab granite counters, stone kitchen back-splash to compliment an open chef's kitchen under multiple recessed cans and a broad skylight over the dual-height eat-in island. Two upgraded, stone baths, backsplashes & tubs compliment this 4-bedroom property with lots of space, big mountain views and extended walk-outs which make this home the quintessential La Quinta Living experience! This home has been a very successful rental.
Location
State CA
County Riverside
Area 313 - La Quinta South Of Hwy 111
Interior
Heating Forced Air
Cooling Central Air
Flooring Tile
Fireplaces Type Great Room, See Remarks
Fireplace Yes
Exterior
Parking Features Driveway, Garage, Garage Door Opener, On Street
Garage Spaces 2.0
Garage Description 2.0
Fence Block
Pool In Ground, Private
View Y/N Yes
View Mountain(s)
Roof Type Concrete,Tile
Attached Garage Yes
Total Parking Spaces 2
Private Pool Yes
Building
Lot Description Planned Unit Development
Story 1
Entry Level One
Level or Stories One
New Construction No
Others
Senior Community No
Tax ID 773183014
Acceptable Financing Cash to New Loan
Listing Terms Cash to New Loan
Financing Cash to New Loan
Special Listing Condition Standard
Read Less Info
Want to know what your home might be worth? Contact us for a FREE valuation!

Our team is ready to help you sell your home for the highest possible price ASAP

Bought with Angela So • JohnHart Corp.







