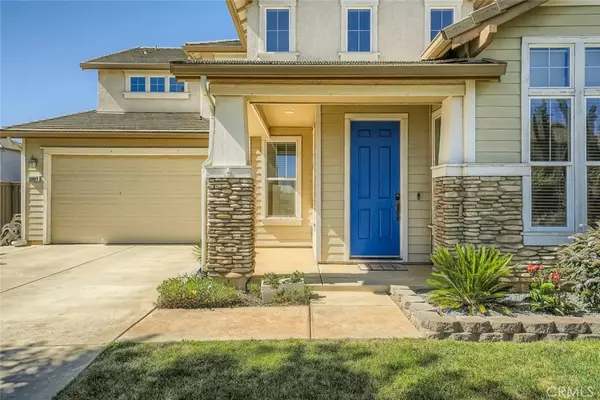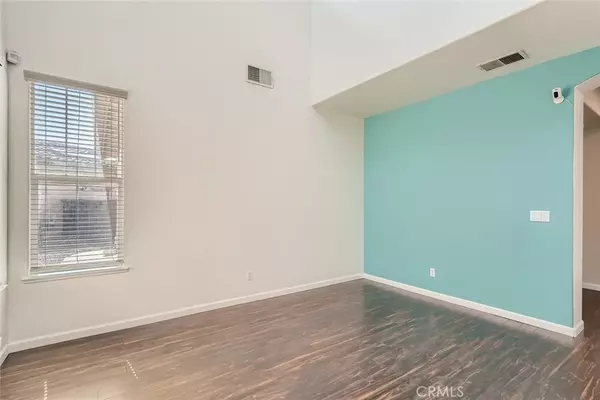$650,000
$660,000
1.5%For more information regarding the value of a property, please contact us for a free consultation.
4 Beds
3 Baths
2,811 SqFt
SOLD DATE : 09/20/2022
Key Details
Sold Price $650,000
Property Type Single Family Home
Sub Type Single Family Residence
Listing Status Sold
Purchase Type For Sale
Square Footage 2,811 sqft
Price per Sqft $231
MLS Listing ID OC22152195
Sold Date 09/20/22
Bedrooms 4
Full Baths 2
Half Baths 1
Condo Fees $103
HOA Fees $103/mo
HOA Y/N Yes
Year Built 2006
Lot Size 5,806 Sqft
Property Description
PRICE REDUCED FOR QUICK SALE! 4 bedrooms, 2.5 baths with an Open Floorplan is exactly what you’ve been looking for. As you enter the home you are welcomed into the foyer with very tall ceilings & natural sunlight. The dedicated office to your right is perfect for your work from home days. Travel down the foyer where you are greeted by an expansive open kitchen with stainless steel appliances & granite countertops. You’ve got a direct view into the family room so that you can entertain & cook without missing a beat. Wanna show off??? Take your friends out back to your jacuzzi tub & turn on the game! Relax under the lights and get lost in the moment! But wait, There’s more to see! THE MASTER! Double Walk in Closets with a sitting area in the bedroom. The master bath has Double Vanities with a large sit in tub and separate shower. Plenty of storage throughout the home with a three car garage. The amenities in this community DO NOT DISAPPOINT! Don't wait, Submit your offer!
Location
State CA
County Sacramento
Area 699 - Not Defined
Interior
Interior Features Breakfast Bar, Ceiling Fan(s), Separate/Formal Dining Room, Granite Counters, High Ceilings, Pantry, Recessed Lighting, Storage, All Bedrooms Up, Entrance Foyer, Walk-In Pantry
Heating Central
Cooling Central Air
Flooring Carpet, Tile, Vinyl
Fireplaces Type Family Room
Fireplace Yes
Appliance Double Oven, Dishwasher, Gas Cooktop, Ice Maker, Microwave, Refrigerator
Laundry Washer Hookup, Laundry Room
Exterior
Parking Features Door-Multi, Direct Access, Garage Faces Front, Garage, Garage Door Opener, Tandem
Garage Spaces 2.0
Garage Description 2.0
Fence Wood
Pool Association
Community Features Biking, Curbs, Gutter(s), Park
Utilities Available Cable Available, Electricity Connected, Natural Gas Connected, Sewer Connected, Water Connected
Amenities Available Billiard Room, Clubhouse, Sport Court, Fitness Center, Maintenance Grounds, Jogging Path, Meeting Room, Meeting/Banquet/Party Room, Barbecue, Playground, Pool, Recreation Room, Sauna, Spa/Hot Tub, Tennis Court(s), Trail(s)
View Y/N No
View None
Roof Type Tile
Porch Covered
Attached Garage Yes
Total Parking Spaces 4
Private Pool No
Building
Lot Description 0-1 Unit/Acre, Front Yard, Street Level
Story 2
Entry Level Two
Foundation Slab
Sewer Public Sewer
Water Public
Architectural Style Contemporary
Level or Stories Two
New Construction No
Schools
School District Elk Grove Unified
Others
HOA Name Anatolia
Senior Community No
Tax ID 06705800100000
Security Features Security System,Smoke Detector(s)
Acceptable Financing Cash, Conventional, FHA, Submit, VA Loan
Listing Terms Cash, Conventional, FHA, Submit, VA Loan
Financing Conventional
Special Listing Condition Standard
Read Less Info
Want to know what your home might be worth? Contact us for a FREE valuation!

Our team is ready to help you sell your home for the highest possible price ASAP

Bought with General NONMEMBER • NONMEMBER MRML







