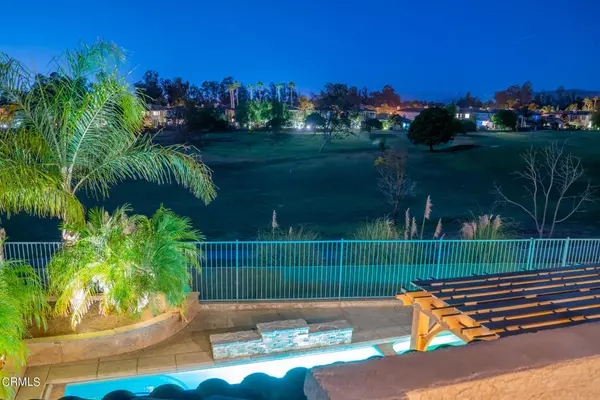$1,645,000
$1,699,000
3.2%For more information regarding the value of a property, please contact us for a free consultation.
4 Beds
5 Baths
4,017 SqFt
SOLD DATE : 09/23/2022
Key Details
Sold Price $1,645,000
Property Type Single Family Home
Sub Type Single Family Residence
Listing Status Sold
Purchase Type For Sale
Square Footage 4,017 sqft
Price per Sqft $409
Subdivision Sterling Hills 2
MLS Listing ID V1-13987
Sold Date 09/23/22
Bedrooms 4
Full Baths 4
Half Baths 1
Condo Fees $80
Construction Status Additions/Alterations,Updated/Remodeled
HOA Fees $80/mo
HOA Y/N Yes
Year Built 1999
Lot Size 8,651 Sqft
Property Description
Located on a Cul-de sac in the Highly Desirable Sterling Hills Gated Community, this Property is a must see. Don't miss out. There are so many extra Details that it is impossible to mention them all. The expanded Kitchen/Family/Great Room is Fabulous! No expense was spared in this Remodel.The Kitchen features all Stainless Steel Appliances including a Professional Thermador Range and Refrigerator. The Oversized Kitchen Island Seats Eight, as does the Casual Dining Area. The Great Room also features a Built-in Bar with Wine Refrigerator. French Doors open to the Rear Patio complete with Pool, Spa, and Pergola. Enjoy Golf Course Views to the Ocean as well as Magnificent Sunsets. The Formal Living Room has been repurposed and features a Pool Table with Pendant Lighting and the Formal Dining Room offers Relaxed Seating for Socializing. The Lower Level also features a Bedroom with Bookshelves, Full Bathroom, Office, Powder Room, and Interior Laundry Room. The Primary Bedroom on the Upper Level opens to a Spacious Deck with Amazing Views, and a Perfect Spot to enjoy Morning or Evening Beverages. Access the Pool and Spa Area via a Spiral Staircase. The Remodeled Bath features Dual Vanities with vessel sinks and Quartz Counters, Separate Soaking Tub, Shower, and Walk-in Closet. There are 3 additional Bedrooms and 2 Baths on this Level. This Property is perfect for Entertaining Friends and Family. Enjoy Resort Living without leaving Home!
Location
State CA
County Ventura
Area Vc43 - Las Posas Estates
Zoning SFR
Rooms
Other Rooms Shed(s)
Main Level Bedrooms 1
Interior
Interior Features Balcony, Block Walls, Ceiling Fan(s), Crown Molding, Separate/Formal Dining Room, Eat-in Kitchen, Granite Counters, High Ceilings, Quartz Counters, Recessed Lighting, Storage, Tile Counters, Track Lighting, Bar, Bedroom on Main Level, Entrance Foyer, Primary Suite, Utility Room, Walk-In Closet(s)
Heating Fireplace(s), Natural Gas
Cooling Central Air, Dual
Flooring Carpet, Laminate, Stone, Tile, Vinyl
Fireplaces Type Family Room, Gas, Gas Starter, Living Room
Fireplace Yes
Appliance Dishwasher, Gas Cooktop, Gas Range, Gas Water Heater, Microwave, Refrigerator, Range Hood, Trash Compactor, Water Heater
Laundry Washer Hookup, Gas Dryer Hookup, Inside
Exterior
Exterior Feature Rain Gutters
Parking Features Driveway, Garage, Garage Door Opener
Garage Spaces 2.0
Garage Description 2.0
Fence Block, Wrought Iron
Pool In Ground, Pool Cover
Community Features Curbs, Golf, Gutter(s), Storm Drain(s), Street Lights, Sidewalks, Gated
Utilities Available Natural Gas Connected, Sewer Connected, Water Connected
Amenities Available Other
View Y/N Yes
View Golf Course
Roof Type Tile
Accessibility Parking
Attached Garage Yes
Total Parking Spaces 2
Private Pool Yes
Building
Lot Description Front Yard
Faces Northwest
Story 2
Entry Level Two
Foundation Slab
Sewer Public Sewer
Water Public, Other
Architectural Style Mediterranean
Level or Stories Two
Additional Building Shed(s)
Construction Status Additions/Alterations,Updated/Remodeled
Others
HOA Name Sterling HIlls HOA
Senior Community No
Tax ID 1110060085
Security Features Gated Community
Acceptable Financing Cash, Cash to New Loan, Conventional, Submit, VA Loan
Listing Terms Cash, Cash to New Loan, Conventional, Submit, VA Loan
Financing Conventional
Special Listing Condition Standard
Read Less Info
Want to know what your home might be worth? Contact us for a FREE valuation!

Our team is ready to help you sell your home for the highest possible price ASAP

Bought with Christy Rueckert • Pinnacle Estate Properties,Inc







