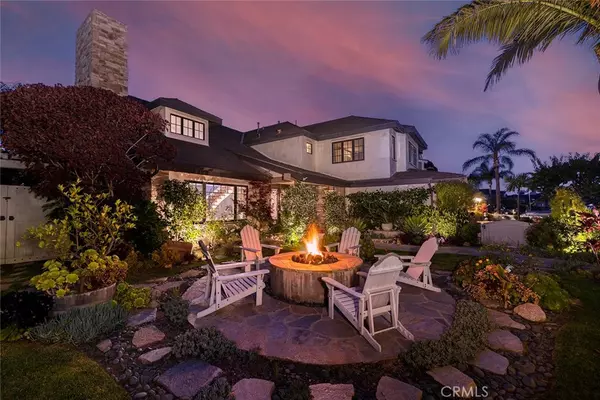$2,625,000
$2,720,000
3.5%For more information regarding the value of a property, please contact us for a free consultation.
4 Beds
3 Baths
3,393 SqFt
SOLD DATE : 09/21/2022
Key Details
Sold Price $2,625,000
Property Type Single Family Home
Sub Type Single Family Residence
Listing Status Sold
Purchase Type For Sale
Square Footage 3,393 sqft
Price per Sqft $773
Subdivision Huntington Strand (Hstr)
MLS Listing ID NP22153929
Sold Date 09/21/22
Bedrooms 4
Full Baths 2
Three Quarter Bath 1
Construction Status Additions/Alterations,Building Permit,Updated/Remodeled
HOA Y/N No
Year Built 1979
Lot Size 7,819 Sqft
Property Description
"Oh no! I live too close to the beach" --said by no one, EVER. Live steps to world renown Surf City beach in the most desirable and exclusive South Huntington neighborhood - The Strand! This stunning home is Coastal Living at its best with 4 bedrooms, one currently used as an executive office, 3 full baths, and huge bonus room. No expense was spared to upgrade and expand this home. Interiors are a blend of comfort and luxury with top of the line materials, finishes, cabinetry, appliances, and fixtures throughout. Breathtaking formal entry features vaulted ceiling, spiral stair case, and a sky light that streams natural light into the formal living spaces. Open concept kitchen flows seamlessly to casual daily dining area and family TV room. Dream kitchen has two tone finished custom cabinetry toped by yards of slab counter tops with custom edging and splashes, and featuring a huge prep island. Premium appliances include: Sub Zero side by side refrigerator/freezer with filtered water, 48" Wolfe dual fuel freestanding range with six gas burners, griddle and two ovens, paneled dishwasher, and a Miele CVA Clean Touch built-in coffee system. One bedroom and bath downstairs. Downstairs bedroom currently used as an Executive office with custom built-ins. Master suite is a spacious luxurious retreat: Master bedroom has a floating fireplace, and double door entry to the private spa-like His and Hers master bath. Dual walk-in closets, dual vanities and water closets, multi-sprayer shower, and soaking tub, all covered in marble. Upstairs secondary bedrooms are oversized each with a walk-in closet. The exterior gardens of this home are lush and tropical- the back yard is like being at a tropical resort: sparkling in ground Saline pool and spa, water and fire features for both day and night entertaining, BBQ cabana, dining pavilion has built-in heaters and outdoor shower. Gated front yard features a photo worthy fire pit, perfect for story telling, star gazing and s'mores. Attached oversized 2.5 car garage can house two cars and storage or golf cart space. This location is perfect for an active lifestyle, easy bike ride to Newport Beaches, Huntington Pier, and Pacific City. Good schools and parks close by.
Location
State CA
County Orange
Area 14 - South Huntington Beach
Rooms
Main Level Bedrooms 1
Interior
Interior Features Wet Bar, Built-in Features, Cathedral Ceiling(s), Separate/Formal Dining Room, Granite Counters, Recessed Lighting, See Remarks, Bedroom on Main Level, Primary Suite, Walk-In Closet(s)
Heating Central
Cooling Central Air
Flooring Carpet, Stone, Tile, Wood
Fireplaces Type Family Room, Living Room, Primary Bedroom, Outside, See Remarks
Fireplace Yes
Appliance Dishwasher, Electric Range, Free-Standing Range, Gas Range, Microwave, Refrigerator, Vented Exhaust Fan
Laundry Inside, Laundry Room
Exterior
Exterior Feature Barbecue, Lighting, Fire Pit
Parking Features Door-Multi, Direct Access, Driveway, Garage Faces Front, Garage, Side By Side, Storage
Garage Spaces 2.5
Garage Description 2.5
Pool Fenced, Heated, In Ground, Private, Waterfall
Community Features Biking, Curbs, Street Lights, Sidewalks, Water Sports
Utilities Available Sewer Connected, Water Connected
Waterfront Description Beach Access
View Y/N Yes
View Pool
Porch Covered, Enclosed, Patio, Stone, See Remarks
Attached Garage Yes
Total Parking Spaces 4
Private Pool Yes
Building
Lot Description Back Yard, Front Yard, Garden, Landscaped, Sprinkler System, Street Level, Yard
Story 2
Entry Level Two
Sewer Public Sewer
Water Public
Architectural Style Mediterranean, See Remarks
Level or Stories Two
New Construction No
Construction Status Additions/Alterations,Building Permit,Updated/Remodeled
Schools
Elementary Schools Eader
Middle Schools Sowers
High Schools Edison
School District Huntington Beach Union High
Others
Senior Community No
Tax ID 14937220
Acceptable Financing Cash, Cash to New Loan
Listing Terms Cash, Cash to New Loan
Financing Cash to New Loan
Special Listing Condition Standard
Read Less Info
Want to know what your home might be worth? Contact us for a FREE valuation!

Our team is ready to help you sell your home for the highest possible price ASAP

Bought with Madison Kahn • Compass







