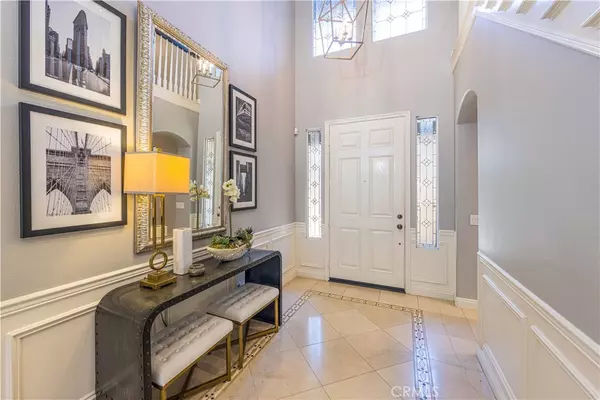$1,800,000
$1,849,999
2.7%For more information regarding the value of a property, please contact us for a free consultation.
4 Beds
5 Baths
3,411 SqFt
SOLD DATE : 09/29/2022
Key Details
Sold Price $1,800,000
Property Type Single Family Home
Sub Type Single Family Residence
Listing Status Sold
Purchase Type For Sale
Square Footage 3,411 sqft
Price per Sqft $527
Subdivision Lexington (Lex)
MLS Listing ID OC22124818
Sold Date 09/29/22
Bedrooms 4
Full Baths 4
Half Baths 1
Condo Fees $231
Construction Status Turnkey
HOA Fees $231/mo
HOA Y/N Yes
Year Built 2004
Lot Size 7,313 Sqft
Lot Dimensions Public Records
Property Description
HUGE PRICE REDUCTION! The one you've been waiting for in the heart of Ladera Ranch! This Lexington beauty features 4 bedrooms plus dedicated office and game room, 4.5 baths in 3411 square feet of living space! As you enter your home you will immediately be greeted by beautiful polished limestone flooring. Warm sunlight shines through the custom leaded glass windows up through the tall vaulted ceilings and down around the wainscoted walls. Your expansive dining room, with windows that allow for tranquil back yard views, is perfect for holiday dinners or entertaining with family and friends. Your breath will be taken away by the dream gourmet kitchen which features Calcutta quartz countertops, subway tile backsplash, stainless steel appliances, massive center island and custom cabinetry. Enjoy movie nights in your expansive family room featuring custom media built-in, surround sound speakers, and stone fireplace. Or play a game of billiards in your adjacent game room large enough for a full sized pool table! Work from home in your dedicated lower level office! This home uniquely features an extremely large downstairs bedroom with a separate/private entrance and ensuite bathroom making it perfect for elders, teens or nanny quarters! Retire to your oversized master bedroom featuring a full sized retreat (perfect for a treadmill or Pelaton), two private balconies, & his and her walk-in closets. A luxurious master bathroom awaits you with soaking tub and separate shower, dual vanities/basins. 2 secondary upstairs bedrooms, each with dedicated ensuite bathrooms, are perfect for kids! A NEWLY COMPLETED, FULLY RENOVATED backyard paradise awaits you as well! Complete with extended bar/outdoor kitchen/built in BBQ, stainless steel sink, outdoor refrigerator, ice maker and storage drawers, firepit, covered patio, artificial turf and beautiful fresh soft scape! Two car attached garage. Custom water softening system. A 5 minute walk to the award winning Ladera Ranch middle and elementary schools, Founders Park, Avendale clubhouse and pool, tennis, basketball and volleyball courts! *CHECK WITH YOUR LENDER...JUMBO INTEREST RATES ARE NOT AS HIGH AS YOU MIGHT THINK!*
Location
State CA
County Orange
Area Ld - Ladera Ranch
Rooms
Main Level Bedrooms 1
Interior
Interior Features Breakfast Bar, Built-in Features, Balcony, Block Walls, Ceiling Fan(s), Ceramic Counters, Separate/Formal Dining Room, Open Floorplan, Pantry, Paneling/Wainscoting, Stone Counters, Recessed Lighting, Tile Counters, Unfurnished, Bedroom on Main Level, Walk-In Pantry
Heating Central, Fireplace(s)
Cooling Central Air
Flooring Carpet, Stone, Tile, Wood
Fireplaces Type Family Room
Fireplace Yes
Appliance Dishwasher, Electric Oven, Gas Cooktop, Disposal, Microwave, Vented Exhaust Fan
Laundry Electric Dryer Hookup, Gas Dryer Hookup, Inside, Laundry Room, Upper Level
Exterior
Exterior Feature Rain Gutters
Parking Features Concrete, Direct Access, Door-Single, Driveway, Garage, Garage Faces Side, On Street
Garage Spaces 2.0
Garage Description 2.0
Fence Block, Stucco Wall
Pool Community, Association
Community Features Dog Park, Foothills, Gutter(s), Hiking, Park, Storm Drain(s), Street Lights, Sidewalks, Pool
Utilities Available Cable Available, Electricity Connected, Natural Gas Connected, Phone Available, Sewer Connected, Water Connected
Amenities Available Clubhouse, Sport Court, Dog Park, Fire Pit, Outdoor Cooking Area, Barbecue, Picnic Area, Playground, Pickleball, Pool, Spa/Hot Tub, Tennis Court(s), Trail(s)
View Y/N No
View None
Roof Type Tile
Accessibility None
Porch Concrete, Stone
Attached Garage Yes
Total Parking Spaces 2
Private Pool No
Building
Lot Description Back Yard, Drip Irrigation/Bubblers, Sprinklers In Rear, Sprinklers In Front, Landscaped, Rocks, Sprinklers Timer, Sprinklers On Side, Sprinkler System
Faces East
Story 2
Entry Level Two
Foundation Slab
Sewer Public Sewer
Water Public
Level or Stories Two
New Construction No
Construction Status Turnkey
Schools
Elementary Schools Ladera Ranch
Middle Schools Ladera Ranch
High Schools San Juan Hills
School District Capistrano Unified
Others
HOA Name LARMAC
Senior Community No
Tax ID 74108111
Security Features Carbon Monoxide Detector(s),Smoke Detector(s)
Acceptable Financing Cash to New Loan
Listing Terms Cash to New Loan
Financing Cash to New Loan
Special Listing Condition Standard
Read Less Info
Want to know what your home might be worth? Contact us for a FREE valuation!

Our team is ready to help you sell your home for the highest possible price ASAP

Bought with Tim Wolter • HomeSmart, Evergreen Realty







