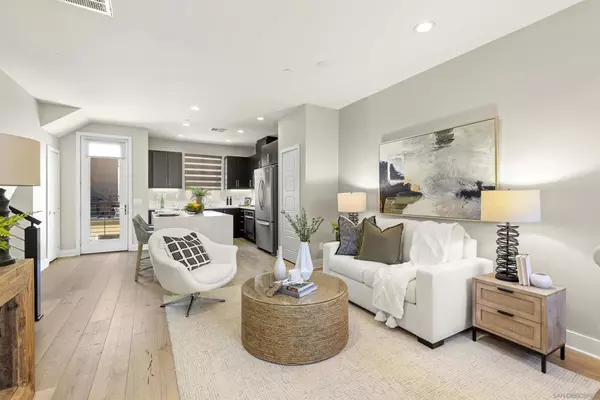$950,000
$955,000
0.5%For more information regarding the value of a property, please contact us for a free consultation.
2 Beds
4 Baths
1,401 SqFt
SOLD DATE : 09/28/2022
Key Details
Sold Price $950,000
Property Type Condo
Sub Type Condominium
Listing Status Sold
Purchase Type For Sale
Square Footage 1,401 sqft
Price per Sqft $678
Subdivision Mission Valley
MLS Listing ID 220021677SD
Sold Date 09/28/22
Bedrooms 2
Full Baths 3
Half Baths 1
Condo Fees $297
HOA Fees $297/mo
HOA Y/N Yes
Year Built 2013
Property Description
Award winning Origen community in Civita Mission Valley. This two bedroom, 2.5 bath, plus office has beautiful upgrades and is located in the largest courtyard near the Origen pool. This floor plan can easily be made into a 3 bedroom. Beautiful hardwood flooring, upgraded designer lighting fixtures, upgraded quartz in the kitchen with waterfall island in center, stainless steel appliances, upgraded stained/steel staircase, designer mirrors in master bath and more. Civita has many award winning communities and wonderful amenities. Origen has it's own saltwater pool and jacuzzi, and The Master Rec. Center also has two large swimming pools, one with beach entry, a two-story gym, a chef's kitchen and gathering space that can be reserved for parties, and private functions, a 17 acre park that includes an outdoor amphitheater, trails, a butterfly garden, children's play area, community garden for homeowners to plant their own produce, outdoor water feature with fountains for children and much more. Close to everything! 10 minutes from the airport, 10 minutes from the beach, easy access to all major freeways. Civita elementary school opens this September. The new SDSU 35,000 seat stadium also opens this September. Come make this home! Sewer: Sewer Connected Topography: GSL
Location
State CA
County San Diego
Area 92108 - Mission Valley
Building/Complex Name Civita
Interior
Interior Features Bedroom on Main Level
Heating Forced Air, Natural Gas
Cooling Central Air
Fireplace No
Appliance Convection Oven, Dishwasher, Disposal
Laundry Electric Dryer Hookup, Gas Dryer Hookup
Exterior
Parking Features Guest
Garage Spaces 2.0
Garage Description 2.0
Fence Partial
Pool Community
Community Features Pool
Amenities Available Insurance
Roof Type Composition
Attached Garage Yes
Total Parking Spaces 80
Private Pool No
Building
Story 3
Entry Level Three Or More
Architectural Style Contemporary
Level or Stories Three Or More
Others
HOA Name First Service Residential
Senior Community No
Tax ID 6774002124
Acceptable Financing Cash, Conventional, 1031 Exchange, FHA, VA Loan
Listing Terms Cash, Conventional, 1031 Exchange, FHA, VA Loan
Financing Cash
Read Less Info
Want to know what your home might be worth? Contact us for a FREE valuation!

Our team is ready to help you sell your home for the highest possible price ASAP

Bought with Non Subscriber • Non Subscriber







