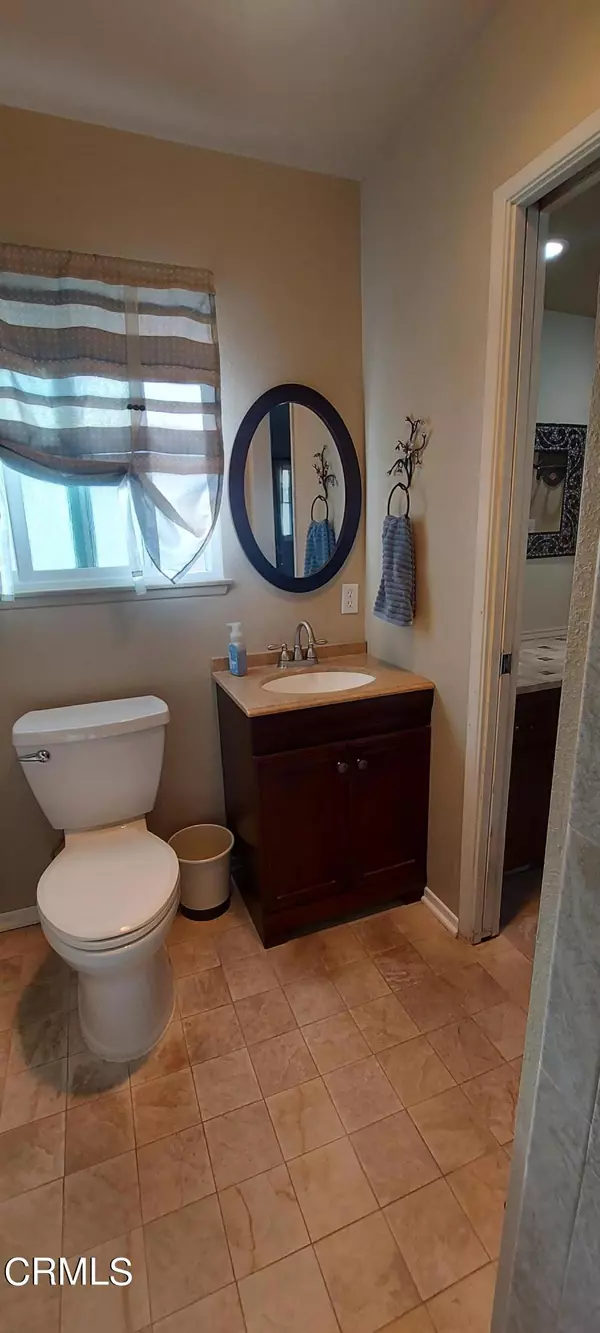$770,000
$785,000
1.9%For more information regarding the value of a property, please contact us for a free consultation.
3 Beds
3 Baths
1,791 SqFt
SOLD DATE : 10/05/2022
Key Details
Sold Price $770,000
Property Type Single Family Home
Sub Type Single Family Residence
Listing Status Sold
Purchase Type For Sale
Square Footage 1,791 sqft
Price per Sqft $429
Subdivision Dover Square 1 - 145201
MLS Listing ID V1-14262
Sold Date 10/05/22
Bedrooms 3
Full Baths 2
Half Baths 1
Construction Status Updated/Remodeled
HOA Y/N No
Year Built 1964
Lot Size 6,364 Sqft
Property Description
Beautiful home well located in a desirable neighborhood of North Oxnard.This upgraded home has 3 bedrooms, 2.5 bathrooms, a new kitchen, a dining area, and a family room with a cozy fireplace. This charming home features a very inviting open floor plan. When you step into the foyer, you will be welcomed by a centrally located, open, tiled patio surrounded by large windows and sliding doors and an attractively designed backyard. This architectural design allows for natural light to flow in. The new Chef's Gourmet Kitchen comes with a large central cooking area. The kitchen and dining area opens into the family room and to the centrally located patio and backyard, which makes it ideal for entertaining and family gatherings. The property is close to beaches, the marina, shopping, and restaurants. It's a great place to live.
Location
State CA
County Ventura
Area Vc31 - Oxnard - Northwest
Interior
Interior Features Ceiling Fan(s), Cathedral Ceiling(s), Open Floorplan, Quartz Counters, Recessed Lighting, All Bedrooms Down, Bedroom on Main Level, Main Level Primary
Heating Central, Forced Air
Cooling None
Flooring Tile, Wood
Fireplaces Type Family Room, Gas
Fireplace Yes
Appliance Double Oven, Electric Cooktop, Electric Oven, Gas Water Heater, Microwave, Refrigerator, Range Hood, Vented Exhaust Fan, Water Heater
Laundry Electric Dryer Hookup, Gas Dryer Hookup, In Garage
Exterior
Parking Features Concrete, Driveway, Garage Faces Front, Garage, On Street
Garage Spaces 2.0
Garage Description 2.0
Fence Block, Wood
Pool None
Community Features Curbs, Street Lights, Suburban, Sidewalks
Utilities Available Natural Gas Connected, Sewer Connected, Water Connected
View Y/N No
View None
Roof Type Metal,Other
Porch Concrete, Open, Patio, Tile
Attached Garage Yes
Total Parking Spaces 2
Private Pool No
Building
Lot Description Front Yard, Sprinklers In Front, Landscaped
Faces South
Story 1
Entry Level One
Foundation Slab
Sewer Public Sewer
Water Public
Level or Stories One
Construction Status Updated/Remodeled
Others
Senior Community No
Tax ID 2000074065
Security Features Carbon Monoxide Detector(s),Smoke Detector(s)
Acceptable Financing Cash, Conventional
Listing Terms Cash, Conventional
Financing VA
Special Listing Condition Standard
Read Less Info
Want to know what your home might be worth? Contact us for a FREE valuation!

Our team is ready to help you sell your home for the highest possible price ASAP

Bought with Christopher Chin • Seaside Realty, Inc







