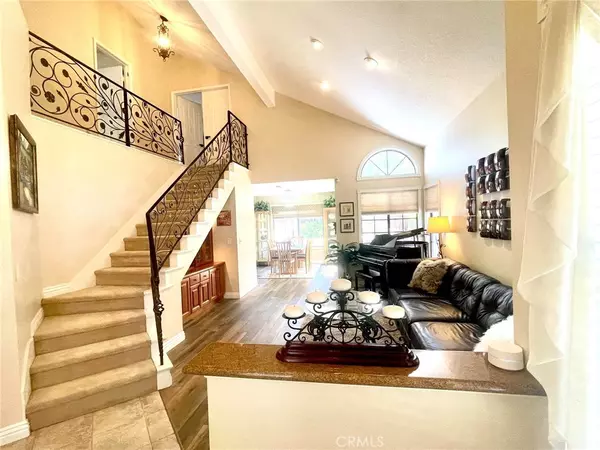$1,200,000
$1,248,000
3.8%For more information regarding the value of a property, please contact us for a free consultation.
4 Beds
3 Baths
1,866 SqFt
SOLD DATE : 10/12/2022
Key Details
Sold Price $1,200,000
Property Type Single Family Home
Sub Type Single Family Residence
Listing Status Sold
Purchase Type For Sale
Square Footage 1,866 sqft
Price per Sqft $643
MLS Listing ID SR22148488
Sold Date 10/12/22
Bedrooms 4
Full Baths 2
Half Baths 1
Construction Status Turnkey
HOA Y/N No
Year Built 1988
Lot Size 5,370 Sqft
Property Description
Model-Perfect!!! One of the Lowest priced 4BR homes in Calabasas, and there are no HOA fees. Highly upgraded and immaculately maintained Calabasas home set in a fantastic location within the Deer Springs neighborhood. The entryway opens to the living room that feature two-story vaulted ceilings, recessed lighting, a custom built-in bar, and double-paned windows that let in the perfect balance of natural light. The living room opens to the formal dining room that offers an LED Crystal chandelier and views of the gorgeous backyard. The kitchen boasts updated stainless steel appliances, custom-built maple cabinetry, granite countertops with granite backsplashes, recessed lighting, under cabinet lighting, and an eat-in breakfast area. The family room offers built-in surround sound speakers, recessed lighting, and a gorgeous fireplace with a natural stone surround, granite mantle, and a matching granite hearth. The downstairs powder room has been updated with custom-built maple cabinetry, recessed lighting, and designer faucets. The home provides gorgeous wood-plank porcelain flooring throughout the living room, dining room, family room, kitchen, and laundry room. The luxurious custom wrought iron free-flowing stair rail adds to the living room's elegance. The master bedroom has built-in speakers, two closets, recessed lighting, and views of the Santa Monica Mountains. The master bathroom has been completely updated with a Kohler oversize bathtub/shower, extensive use of stone and porcelain tile, custom-built maple cabinetry, granite counter tops, dual sinks, updated designer faucets, recessed lights, and an added ceiling vent that provides heat, ventilation, and lighting. There are three additional bedrooms upstairs, each with either center room lighting or recessed lighting. The hallway bath offers custom cabinetry, a Kohler bathtub/shower, granite counter tops, a designer faucet, and extensive use of natural stone and tile. The home sits on one of the largest flat backyard lots in the neighborhood. The backyard features an in-ground spa, barbeque island, an extensive lawn area, beautiful planter beds, two entertaining areas, hard-wired rock speakers, and LED landscape lighting. Numerous smart home features. All of this situated in the award-winning Las Virgenes Unified School District, just minutes to great shops, neighborhood restaurants, Erewhon Market, easy access to hiking trails, parks, Malibu Beach, and close to the 101 Freeway.
Location
State CA
County Los Angeles
Area Clb - Calabasas
Zoning LCRPD100009.0U
Rooms
Other Rooms Storage
Interior
Interior Features Beamed Ceilings, Built-in Features, Cathedral Ceiling(s), Dry Bar, Separate/Formal Dining Room, Eat-in Kitchen, Granite Counters, High Ceilings, Open Floorplan, Pantry, Recessed Lighting, Smart Home, Two Story Ceilings, Wired for Sound, All Bedrooms Up, Attic, Entrance Foyer
Heating Central, Forced Air, Natural Gas
Cooling Central Air, Attic Fan
Flooring Carpet, Tile
Fireplaces Type Family Room, Gas, Wood Burning
Equipment Satellite Dish
Fireplace Yes
Appliance Barbecue, Dishwasher, ENERGY STAR Qualified Appliances, Free-Standing Range, Disposal, Gas Oven, Gas Range, Gas Water Heater, Microwave, Range Hood, Self Cleaning Oven, Water Softener, Vented Exhaust Fan, Water To Refrigerator, Water Heater, Water Purifier
Laundry Washer Hookup, Gas Dryer Hookup, Inside, Laundry Room
Exterior
Exterior Feature Barbecue, Lighting, Rain Gutters
Parking Features Concrete, Direct Access, Driveway, Garage Faces Front, Garage
Garage Spaces 2.0
Garage Description 2.0
Fence Wood
Pool None
Community Features Biking, Curbs, Dog Park, Gutter(s), Hiking, Storm Drain(s), Street Lights, Suburban, Sidewalks, Park
Utilities Available Cable Available, Cable Connected, Electricity Available, Electricity Connected, Natural Gas Available, Natural Gas Connected, Phone Available, Phone Connected, Sewer Available, Sewer Connected, Underground Utilities, Water Available, Water Connected
View Y/N Yes
View Mountain(s)
Roof Type Concrete
Porch Concrete, Patio, Porch
Attached Garage Yes
Total Parking Spaces 2
Private Pool No
Building
Lot Description 0-1 Unit/Acre, Back Yard, Front Yard, Sprinklers In Rear, Sprinklers In Front, Lawn, Landscaped, Level, Near Park, Rectangular Lot, Sprinklers Timer, Sprinkler System, Street Level, Walkstreet
Faces Northeast
Story 2
Entry Level Two
Foundation Slab
Sewer Public Sewer
Water Public
Architectural Style Mediterranean
Level or Stories Two
Additional Building Storage
New Construction No
Construction Status Turnkey
Schools
Elementary Schools Lupin Hill
Middle Schools A.E. Wright
High Schools Calabasas
School District Las Virgenes
Others
Senior Community No
Tax ID 2064022064
Security Features Security System,Carbon Monoxide Detector(s),Smoke Detector(s)
Acceptable Financing Cash, Cash to New Loan, Conventional
Listing Terms Cash, Cash to New Loan, Conventional
Financing Cash
Special Listing Condition Standard
Read Less Info
Want to know what your home might be worth? Contact us for a FREE valuation!

Our team is ready to help you sell your home for the highest possible price ASAP

Bought with Floria Hamdam • Floria Hamdam







