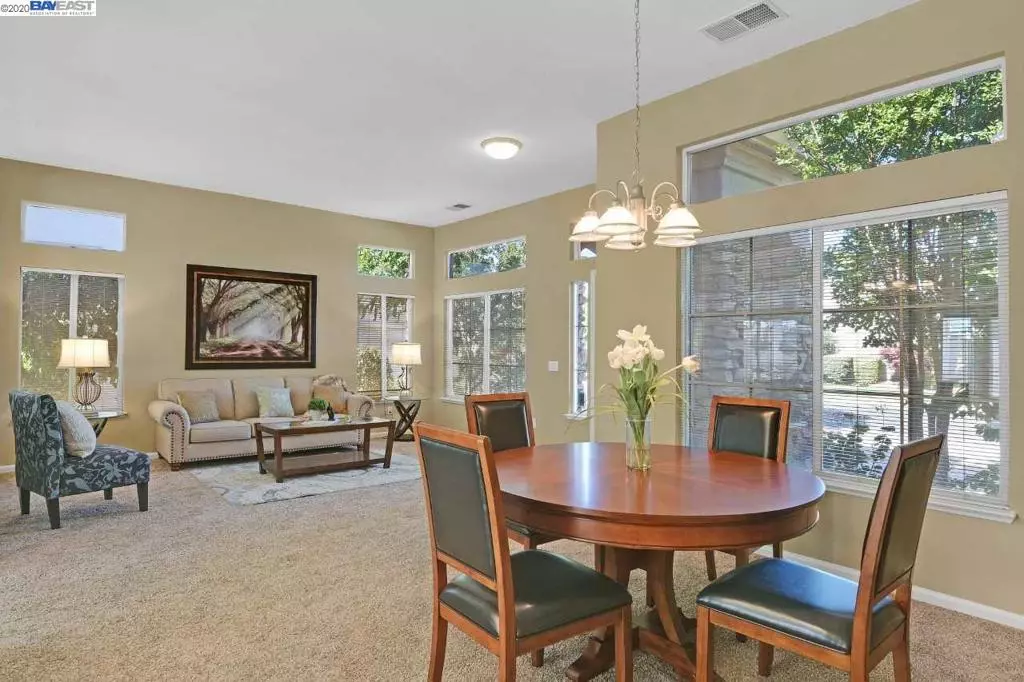$482,500
$482,500
For more information regarding the value of a property, please contact us for a free consultation.
2 Beds
2 Baths
1,524 SqFt
SOLD DATE : 07/14/2020
Key Details
Sold Price $482,500
Property Type Single Family Home
Sub Type Single Family Residence
Listing Status Sold
Purchase Type For Sale
Square Footage 1,524 sqft
Price per Sqft $316
Subdivision Summerset 1
MLS Listing ID 40906428
Sold Date 07/14/20
Bedrooms 2
Full Baths 2
Condo Fees $95
HOA Fees $95/mo
HOA Y/N Yes
Year Built 1997
Lot Size 5,131 Sqft
Property Description
Updated spacious home with LOW HOA DUES in the highly desirable 55+ Summerset 1. This tastefully updated kitchen features refinished cabinets with new hinges and hardware, SS sink, quartz counters, backsplash & BF bar. Enjoy your morning coffee in the sunny breakfast nook or outdoor covered patios surrounded by plants. Freshly painted interior and new carpet with a versatile open floor plan includes a large living room, dining room and family room with cozy fireplace. Unwind in the master retreat with a large walk-in closet and en-suite bathroom with new Luxury Vinyl plank flooring. The second bedroom features a space-saving Murphy Bed that creates flex space for an office, hobby room or gym. Garage has storage, workbench and more. Refrigerator/Washer/Dryer included (as is). Recreation center, pool, spa, fitness center, tennis & more. Close to trails, parks, shopping & freeway. Make it yours For COVID-19 protocol, refer to this link: https://bit.ly/CBPrevPlan
Location
State CA
County Contra Costa
Interior
Heating Forced Air, Natural Gas
Cooling Central Air
Flooring Carpet, Concrete, Laminate, Tile
Fireplaces Type Family Room, Gas Starter, Wood Burning
Fireplace Yes
Appliance Gas Water Heater
Exterior
Parking Features Garage, Garage Door Opener
Garage Spaces 2.0
Garage Description 2.0
Pool In Ground, Association
Amenities Available Clubhouse, Fitness Center, Pool, Spa/Hot Tub, Security, Tennis Court(s)
Roof Type Tile
Attached Garage Yes
Total Parking Spaces 2
Private Pool No
Building
Lot Description Back Yard, Front Yard, Sprinklers In Rear, Sprinklers In Front, Sprinklers Timer, Street Level, Yard
Story One
Entry Level One
Sewer Public Sewer
Architectural Style Ranch
Level or Stories One
Others
HOA Name JEAN BATES HOA
Tax ID 0192600294
Acceptable Financing Cash, Conventional, FHA, VA Loan
Listing Terms Cash, Conventional, FHA, VA Loan
Read Less Info
Want to know what your home might be worth? Contact us for a FREE valuation!

Our team is ready to help you sell your home for the highest possible price ASAP

Bought with Jamie Connors • Dudum Real Estate Group Inc.







