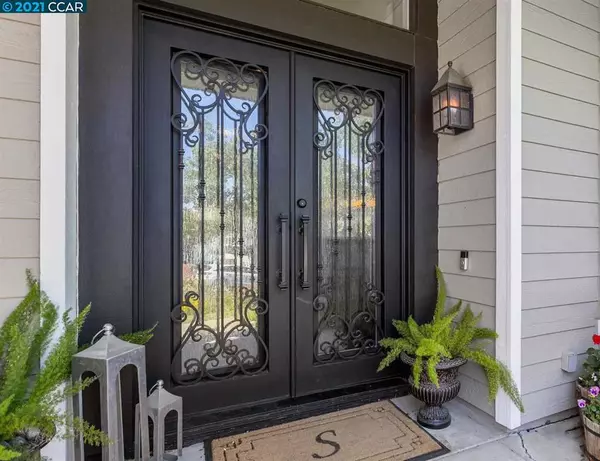$1,620,000
$1,425,000
13.7%For more information regarding the value of a property, please contact us for a free consultation.
4 Beds
3 Baths
3,820 SqFt
SOLD DATE : 07/02/2021
Key Details
Sold Price $1,620,000
Property Type Single Family Home
Sub Type Single Family Residence
Listing Status Sold
Purchase Type For Sale
Square Footage 3,820 sqft
Price per Sqft $424
Subdivision Oakhurst C C
MLS Listing ID 40950397
Sold Date 07/02/21
Bedrooms 4
Full Baths 2
Half Baths 1
HOA Y/N No
Year Built 1996
Lot Size 0.268 Acres
Property Description
Welcome to this spectacular Peacock Creek home in the desirable Oakhurst Country Club. This stylishly updated home is an entertainer’s dream w/a private, flat lot that backs to open space. The home boasts many stunning upgrades including a custom steel entry door w/wrought iron panels to let the natural breeze in, wide plank engineered floors, updated bathrooms, plantation shutters, crown molding, all new lighting including LED recessed lights & solar. There is a formal DR & separate LR w/ high ceilings & fireplace w/custom floor to ceiling stone facing. Upgraded gourmet kitchen includes all new stainless steel appliances, granite countertops w/large island, eat-in kitchen, abundance of storage & large pantry. The kitchen flows to a spacious family room w/ sliding doors leading to a resort-like backyard that includes a sparkling pool, large patio, sport court & side yard. Home includes office, spacious loft area, & spectacular primary suite w/fireplace, walk-in closets & amazing views!
Location
State CA
County Contra Costa
Interior
Heating Forced Air
Cooling Central Air
Flooring Carpet, Tile
Fireplaces Type Electric, Family Room, Gas, Living Room, Primary Bedroom
Fireplace Yes
Appliance Gas Water Heater
Exterior
Parking Features Garage, Garage Door Opener
Garage Spaces 3.0
Garage Description 3.0
Pool In Ground
View Y/N Yes
View City Lights, Hills, Valley
Roof Type Tile
Attached Garage Yes
Total Parking Spaces 3
Private Pool No
Building
Lot Description Garden, Street Level, Yard
Story Two
Entry Level Two
Foundation Slab
Sewer Public Sewer
Architectural Style Cape Cod, Contemporary
Level or Stories Two
Schools
School District Mount Diablo
Others
Tax ID 118500014
Acceptable Financing Cash, Conventional
Listing Terms Cash, Conventional
Read Less Info
Want to know what your home might be worth? Contact us for a FREE valuation!

Our team is ready to help you sell your home for the highest possible price ASAP

Bought with Donna Conroy • Compass







