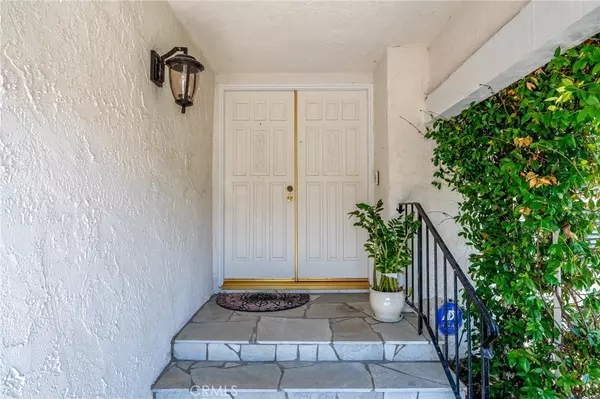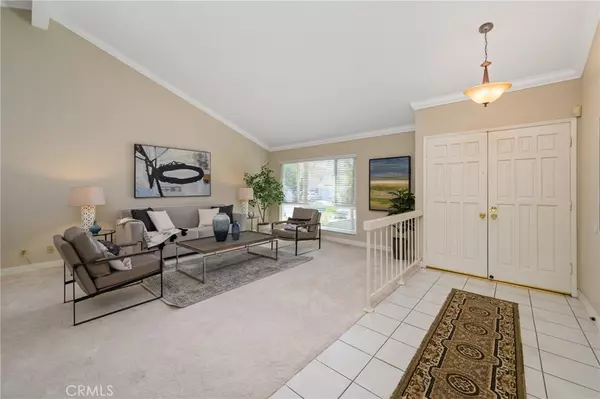$1,350,000
$1,399,000
3.5%For more information regarding the value of a property, please contact us for a free consultation.
4 Beds
3 Baths
2,515 SqFt
SOLD DATE : 11/16/2022
Key Details
Sold Price $1,350,000
Property Type Single Family Home
Sub Type Single Family Residence
Listing Status Sold
Purchase Type For Sale
Square Footage 2,515 sqft
Price per Sqft $536
Subdivision Goldenwest Estates Ii (Gwe2)
MLS Listing ID OC22221668
Sold Date 11/16/22
Bedrooms 4
Full Baths 3
HOA Y/N No
Year Built 1976
Lot Size 5,998 Sqft
Property Description
Less than 3 Miles to the Beach, this Beautifully Upgraded Goldenwest Estates 4 Bedroom, 3 Bath Home with 2,515 Square Feet Boasts a Wonderful Open Concept Light and Bright Floorplan that Includes a Bedroom and Full Bath Downstairs, Inside Laundry Room, and a 3 Car Garage with Storage and EV Charging Port. This Popular Model Features: All Dual Pane Windows and Sliders, Custom Blinds, and Crown Molding and Recessed Lighting in Nearly Every Room. Captivating Curb Appeal Showcasing Professional Tropical Landscaping front and back, Custom Flagstone Hardscape, Spanish Tile Roof and Double Door Entry. Step Inside to the Dramatic Tiled Foyer and Elegant Formal Living Room with Soaring Ceiling, Banquet-Size Formal Dining Room and Updated Kitchen with Tile Flooring, Granite Countertops, Designer Tile Backsplash, Coffered Ceiling, Recessed Lights, Stainless Appliances (Double Ovens, Dishwasher, 5-Burner Gas Cooktop), Phone/Desk Niche, and Spacious Breakfast Nook with Bay Windows Overlooking the Beautiful Backyard. The Large Inviting Family Room Includes a Marble Fireplace and Sliders Opening to the Entertainer's Backyard with Custom Flagstone Decking, Beautiful Stacked Stone Raised Planters, Manicured Landscaping and Outdoor Beach Shower -- Low Maintenance and Perfect for Major Entertaining! Upstairs is the Huge Master Suite with Cathedral Ceiling, Sitting Area, Walk-In Closet, 2nd Mirrored Closet, Slider to Private Balcony, Wrap-Around Granite Vanity with Dual Sinks & Upgraded Walk-In Shower with Designer Tile Walls, Sitting Bench, Mosaic Tile Inlay, Multiple Shower Heads, and Frameless Clear Glass Enclosure. Upstairs are 2 More Spacious Guest Bedrooms with Walk-In Closets and the Remodeled Guest Bathroom with Granite Countertop, Dual Sinks, and an Oversized Walk-In Shower with Designer Tile, Mosaic Tile Inlay, and Frameless Clear Glass Enclosure. The Downstairs Bathroom Also has been Remodeled with Granite Vanity and Upgraded Walk-In Shower. This Lovely Home with Ocean Breezes is Located Walking Distance to the Neighborhood Park, Close to Award-Winning Schools, Shopping, and Dining.
Location
State CA
County Orange
Area 14 - South Huntington Beach
Rooms
Main Level Bedrooms 1
Interior
Interior Features Ceiling Fan(s), Cathedral Ceiling(s), Granite Counters, High Ceilings, Bedroom on Main Level, Primary Suite
Heating Forced Air, Fireplace(s)
Cooling None
Flooring Carpet, Tile
Fireplaces Type Family Room
Fireplace Yes
Appliance Disposal, Gas Oven, Gas Range, Gas Water Heater
Laundry Gas Dryer Hookup, Inside, Laundry Room
Exterior
Parking Features Door-Multi, Driveway, Garage Faces Front, Garage, Garage Door Opener
Garage Spaces 3.0
Garage Description 3.0
Fence Block
Pool None
Community Features Curbs, Street Lights, Suburban, Sidewalks
Utilities Available Cable Connected, Electricity Connected, Natural Gas Connected, Phone Connected, Sewer Connected, Water Connected
View Y/N No
View None
Roof Type Spanish Tile
Porch Concrete
Attached Garage Yes
Total Parking Spaces 3
Private Pool No
Building
Lot Description 0-1 Unit/Acre
Faces West
Story Two
Entry Level Two
Foundation Slab
Sewer Public Sewer
Water Public
Level or Stories Two
New Construction No
Schools
Elementary Schools Newland
Middle Schools Talbert
High Schools Huntington Beach
School District Huntington Beach Union High
Others
Senior Community No
Tax ID 15358126
Acceptable Financing Cash, Cash to New Loan, Conventional
Listing Terms Cash, Cash to New Loan, Conventional
Financing Cash to Loan
Special Listing Condition Standard
Read Less Info
Want to know what your home might be worth? Contact us for a FREE valuation!

Our team is ready to help you sell your home for the highest possible price ASAP

Bought with Cu Tran • CQT Paradigm Goup Inc.







