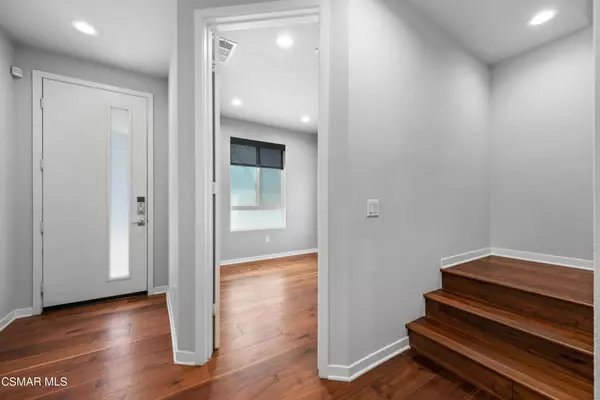$1,150,000
$1,150,000
For more information regarding the value of a property, please contact us for a free consultation.
3 Beds
3 Baths
1,883 SqFt
SOLD DATE : 11/17/2022
Key Details
Sold Price $1,150,000
Property Type Single Family Home
Sub Type Single Family Residence
Listing Status Sold
Purchase Type For Sale
Square Footage 1,883 sqft
Price per Sqft $610
Subdivision Not Applicable - 1007242
MLS Listing ID 222004749
Sold Date 11/17/22
Bedrooms 3
Full Baths 2
Half Baths 1
Condo Fees $117
Construction Status Updated/Remodeled
HOA Fees $117/mo
HOA Y/N Yes
Year Built 2018
Lot Size 2,260 Sqft
Property Description
Clean lines, high ceilings, a free-flowing living space, and a breathtaking teak rooftop deck with 360-degree views all unite to provide a modern lifestyle while maintaining the warmth and comfort of home. The model home of this recently built community, 4327 Jimson Rd is overflowing with style and many high-end + environmentally conscious upgrades. In addition to 3 spacious bedrooms + office nook, there is a flex room on the first level that could serve as an office, exercise room, etc. Large double pane windows fitted with custom blinds fill every space with an abundance of natural light and enhance the gorgeous hardwood floors. Complete with top tier Bosch appliances, sleek quartz countertops, island seating, ample storage and quality cabinetry, the kitchen becomes a dream to cook and entertain in while the open floorplan lends itself to hosting fun gatherings and relaxed family living. All bedrooms are on one level including the inviting primary suite which features a gorgeous bathroom with dual vanity, separate wash closet, and walk-in closet. The incredible rooftop deck with a refrigerator, TV hookups, and outdoor speakers creates a wonderful oasis to enjoy endless days and magical nights taking in the city lights and mountain views. A direct access garage equipped with epoxy floors, EV charger, and efficient tankless water heater adds to the appeal. This is truly a wonderful place to come home to after exploring the many shopping, entertainment, and culinary destinations just around the corner from this prime location.
Location
State CA
County Los Angeles
Area 618 - Eagle Rock
Zoning LAC2
Interior
Interior Features Breakfast Bar, Separate/Formal Dining Room, All Bedrooms Up
Heating Central
Cooling Central Air, Dual, Zoned
Flooring Carpet
Fireplace No
Appliance Dishwasher, Freezer, Disposal, Ice Maker, Refrigerator, Tankless Water Heater
Laundry Laundry Room
Exterior
Parking Features Door-Multi, Garage
Garage Spaces 2.0
Garage Description 2.0
Amenities Available Maintenance Grounds
View Y/N Yes
View City Lights, Hills, Mountain(s)
Porch Rooftop
Total Parking Spaces 2
Private Pool No
Building
Lot Description Corner Lot
Story 3
Entry Level Three Or More
Level or Stories Three Or More
Construction Status Updated/Remodeled
Others
HOA Name The E.R.B. Maintenance Corporation
Senior Community No
Tax ID 5474022042
Security Features Prewired,Security System
Acceptable Financing Cash, Conventional
Listing Terms Cash, Conventional
Financing Cash
Special Listing Condition Standard
Read Less Info
Want to know what your home might be worth? Contact us for a FREE valuation!

Our team is ready to help you sell your home for the highest possible price ASAP

Bought with Ryan Sypek • Compass






