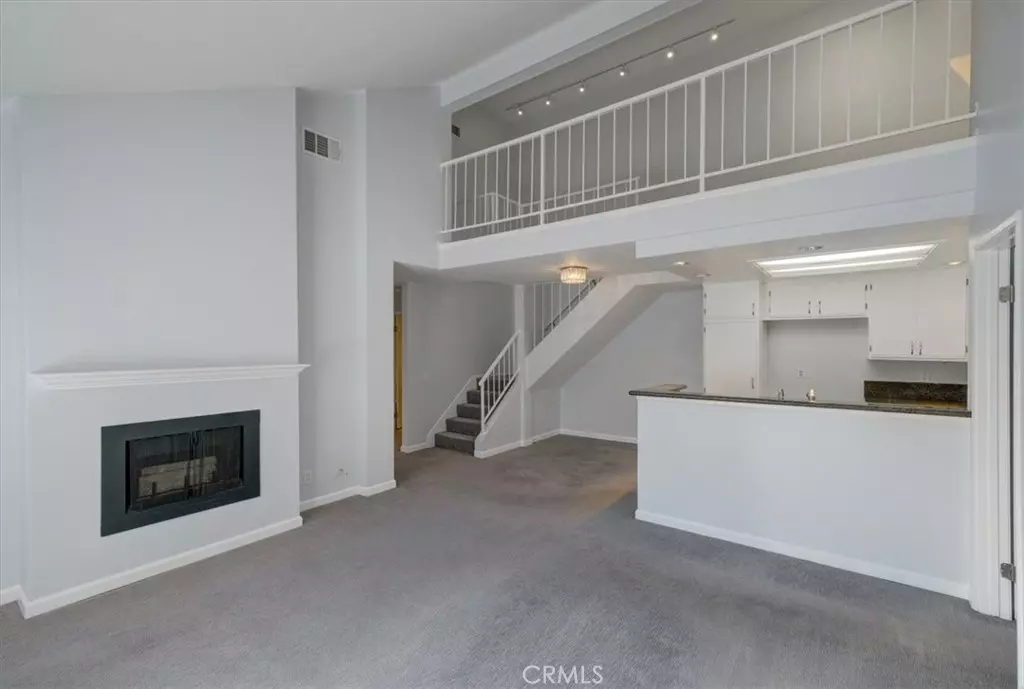$565,000
$575,000
1.7%For more information regarding the value of a property, please contact us for a free consultation.
2 Beds
2 Baths
1,038 SqFt
SOLD DATE : 11/18/2022
Key Details
Sold Price $565,000
Property Type Condo
Sub Type Condominium
Listing Status Sold
Purchase Type For Sale
Square Footage 1,038 sqft
Price per Sqft $544
Subdivision ,Canyon View
MLS Listing ID PW22190240
Sold Date 11/18/22
Bedrooms 2
Full Baths 2
Condo Fees $456
HOA Fees $456/mo
HOA Y/N Yes
Year Built 1990
Property Description
Awesome starter condo with two bedrooms, two full bathrooms, AND A LOFT!! The vaulted ceilings in every room make the home feel airy and spacious. The family room living space is nice and open with a large window and cozy fireplace. The kitchen has a brand new stove/oven appliance and granite counter tops. There is even room for a dining room set. The master bedroom is big enough for a king size bed and the en-suite bathroom has a beautiful countertop and walk-in shower. The secondary bedroom has recessed lighting and ample closet and storage space. The second bathroom is full size with a shower over tub combo. There is also the ever-important inside laundry hookups for convenience. The upstairs loft is perfect for a play room or home office and has track lighting and a skylight. Additionally, there is a view of the neighborhood and peek a boo view of the mountains from the patio. This home also comes with a one car garage located under the unit and up to two resident parking spots -- ample parking for residents and guests! The community has a tot-lot and community pool, and is a short walk from the park, basketball court, and highly rated elementary school. The surrounding area offers many gorgeous hiking trails and close to Foothill Ranch and Baker Ranch restaurants and shopping.
Location
State CA
County Orange
Area Ph - Portola Hills
Rooms
Main Level Bedrooms 2
Interior
Interior Features Cathedral Ceiling(s), Eat-in Kitchen, Recessed Lighting, Loft, Primary Suite
Heating Central, Fireplace(s)
Cooling Central Air
Flooring Carpet, Tile
Fireplaces Type Family Room
Fireplace Yes
Appliance Dishwasher, Gas Range, Microwave
Laundry Inside, Laundry Closet, Stacked
Exterior
Parking Features Garage Faces Front, Garage
Garage Spaces 1.0
Garage Description 1.0
Pool Community, Association
Community Features Biking, Foothills, Pool
Amenities Available Playground, Pool, Spa/Hot Tub
View Y/N Yes
View Canyon
Roof Type Tile
Porch Patio
Attached Garage Yes
Total Parking Spaces 1
Private Pool No
Building
Story Two
Entry Level Two
Sewer Public Sewer
Water Public
Level or Stories Two
New Construction No
Schools
School District Saddleback Valley Unified
Others
HOA Name Canyon View
Senior Community No
Tax ID 93913023
Acceptable Financing Cash, Cash to New Loan
Listing Terms Cash, Cash to New Loan
Financing Conventional
Special Listing Condition Standard
Read Less Info
Want to know what your home might be worth? Contact us for a FREE valuation!

Our team is ready to help you sell your home for the highest possible price ASAP

Bought with Alicia Petrick • First Team Real Estate







