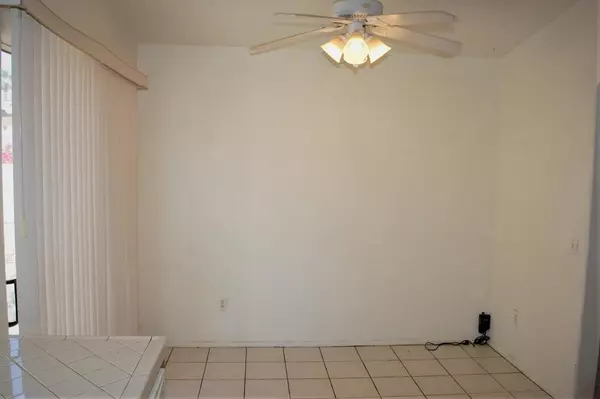$435,000
$449,900
3.3%For more information regarding the value of a property, please contact us for a free consultation.
4 Beds
2 Baths
1,430 SqFt
SOLD DATE : 11/21/2022
Key Details
Sold Price $435,000
Property Type Single Family Home
Sub Type Single Family Residence
Listing Status Sold
Purchase Type For Sale
Square Footage 1,430 sqft
Price per Sqft $304
Subdivision La Quinta Cove
MLS Listing ID 219080241DA
Sold Date 11/21/22
Bedrooms 4
Full Baths 2
HOA Y/N No
Year Built 2002
Lot Size 4,791 Sqft
Property Description
Wow! This is the newer (2002) FOUR BEDROOM La Quinta Cove home you have been looking for! Desirable floor plan with 1,430 square feet and vaulted ceilings throughout, tile flooring throughout (except bedrooms), a large open living room with a raised hearth fireplace (propane), and a separate dining area just off the kitchen with a sliding glass door to the rear yard. The kitchen has oak wood cabinets, tile counter tops, dishwasher, propane gas range, fan hood and disposal with a window above the sink looking into the rear yard. The primary suite has a pot shelf, full length wardrobe closet, a sliding glass door to the side yard and a private bathroom with dual sinks, tile countertops and a tub/shower combo. Other features include ceiling fans in every room, a tile roof, a large indoor laundry room with direct access to the two-car attached, finished garage with automatic door opener, rear yard completely surrounded by a block wall, low maintenance landscaping, Low IID electric rates and connected to public sewer! Don't miss this great opportunity!
Location
State CA
County Riverside
Area 313 - La Quinta South Of Hwy 111
Zoning R-1
Interior
Interior Features Separate/Formal Dining Room
Heating Central, Forced Air, Fireplace(s), Propane
Cooling Central Air
Flooring Carpet, Tile
Fireplaces Type Living Room, Propane, Raised Hearth, See Through
Fireplace Yes
Appliance Dishwasher, Electric Cooking, Disposal, Gas Range, Propane Cooking, Propane Water Heater, Range Hood, Vented Exhaust Fan
Laundry Laundry Room
Exterior
Parking Features Driveway, Garage, Garage Door Opener
Garage Spaces 2.0
Garage Description 2.0
Fence Block
View Y/N No
Roof Type Tile
Porch Concrete
Attached Garage Yes
Total Parking Spaces 4
Private Pool No
Building
Story 1
Entry Level One
Foundation Slab
Level or Stories One
New Construction No
Schools
Elementary Schools Benjamin Franklin
Middle Schools La Quinta
High Schools La Quinta
School District Desert Sands Unified
Others
Senior Community No
Tax ID 773324015
Acceptable Financing Cash, Cash to New Loan
Listing Terms Cash, Cash to New Loan
Financing Conventional
Special Listing Condition Standard
Read Less Info
Want to know what your home might be worth? Contact us for a FREE valuation!

Our team is ready to help you sell your home for the highest possible price ASAP

Bought with Bryant Alvarado • CENTURY 21 CITRUS REALTY INC







