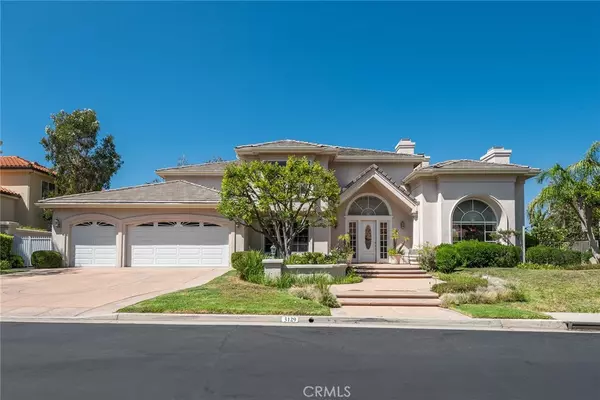$3,100,000
$3,295,000
5.9%For more information regarding the value of a property, please contact us for a free consultation.
5 Beds
5 Baths
4,563 SqFt
SOLD DATE : 12/01/2022
Key Details
Sold Price $3,100,000
Property Type Single Family Home
Sub Type Single Family Residence
Listing Status Sold
Purchase Type For Sale
Square Footage 4,563 sqft
Price per Sqft $679
MLS Listing ID SR22204014
Sold Date 12/01/22
Bedrooms 5
Full Baths 4
Half Baths 1
Condo Fees $587
HOA Fees $587/mo
HOA Y/N Yes
Year Built 1995
Lot Size 1.078 Acres
Property Description
Spectacular, absolutely panoramic views highlight this immaculate home, nestled on a picturesque cul-de-sac in guard gated Mountain Park Estates. This charming home with nice curb appeal features an open floor that includes a sunny, center island kitchen with breakfast bar, stainless steel appliances and spacious breakfast room, all opening to both a family room with fireplace & entertainer's bar, and a separate bonus/game room, plus a living room with volume ceiling & fireplace, and spacious formal dining room. There are 5 bedrooms, including the large, light filled primary suite with big picture windows, stone bath and large, walk-in closet. The private backyard offers plenty of room for a future pool, and loads of lawn area. Mountain Park Estates also has it's own private park with lighted tennis courts, children's play area, acres of grass and easy access to the adjoining, Santa Monica Mountains backbone trail system. New community improvements that are upcoming include pickleball courts, a walking trail around the private park, and shuffleboard and/or Bocce ball courts. Located in the Las Virgenes Schools district near both highly regarded public & private schools, and just minutes from The Commons, this home has much to offer.
Location
State CA
County Los Angeles
Area Clb - Calabasas
Zoning LCA1
Rooms
Main Level Bedrooms 1
Interior
Interior Features Built-in Features, Breakfast Area, Crown Molding, Coffered Ceiling(s), Separate/Formal Dining Room, High Ceilings, Open Floorplan, Pantry, Stone Counters, Recessed Lighting, Storage, Tile Counters, Two Story Ceilings, Bar, Bedroom on Main Level, Jack and Jill Bath, Primary Suite, Walk-In Pantry, Walk-In Closet(s)
Heating Central
Cooling Central Air
Flooring Carpet, Stone, Tile
Fireplaces Type Family Room, Gas, Living Room, Primary Bedroom
Fireplace Yes
Appliance Built-In Range, Double Oven, Dishwasher, Freezer, Disposal, Gas Range, Microwave, Refrigerator, Range Hood, Water Heater
Laundry Inside, Laundry Room
Exterior
Exterior Feature Rain Gutters
Parking Features Door-Multi, Direct Access, Driveway Level, Driveway, Garage Faces Front, Garage, Garage Door Opener, Paved, Private, Side By Side
Garage Spaces 3.0
Garage Description 3.0
Fence Wrought Iron
Pool None
Community Features Hiking, Storm Drain(s), Sidewalks, Gated, Park
Utilities Available Electricity Connected, Natural Gas Connected, Sewer Connected, Water Connected
Amenities Available Controlled Access, Picnic Area, Playground, Pets Allowed, Tennis Court(s)
View Y/N Yes
View Canyon, Mountain(s), Neighborhood, Panoramic
Roof Type Concrete,Tile
Porch Open, Patio
Attached Garage Yes
Total Parking Spaces 3
Private Pool No
Building
Lot Description Back Yard, Cul-De-Sac, Front Yard, Sprinklers In Rear, Sprinklers In Front, Lawn, Lot Over 40000 Sqft, Near Park, Rectangular Lot, Sprinklers Timer, Sprinklers On Side, Sprinkler System, Street Level, Walkstreet, Yard
Story 2
Entry Level Two
Foundation Slab
Sewer Public Sewer
Water Public
Architectural Style Traditional
Level or Stories Two
New Construction No
Schools
Elementary Schools Chapparal
Middle Schools A.C. Stelle
High Schools Calabasas
School District Las Virgenes
Others
HOA Name Mtn. Park H.O.A.
Senior Community No
Tax ID 4455054014
Security Features Gated with Guard,Gated Community
Acceptable Financing Conventional
Listing Terms Conventional
Financing Cash to New Loan
Special Listing Condition Standard
Read Less Info
Want to know what your home might be worth? Contact us for a FREE valuation!

Our team is ready to help you sell your home for the highest possible price ASAP

Bought with Laura Mason • RE/MAX Gold Coast REALTORS







