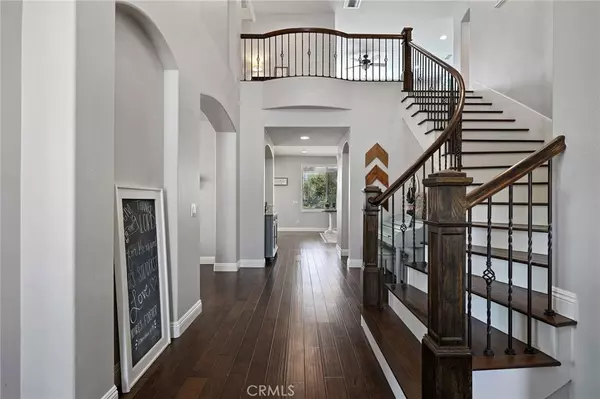$1,240,000
$1,230,000
0.8%For more information regarding the value of a property, please contact us for a free consultation.
5 Beds
3 Baths
3,345 SqFt
SOLD DATE : 12/16/2022
Key Details
Sold Price $1,240,000
Property Type Single Family Home
Sub Type Single Family Residence
Listing Status Sold
Purchase Type For Sale
Square Footage 3,345 sqft
Price per Sqft $370
Subdivision Heather Hills (Beazer) (388)
MLS Listing ID SR22213330
Sold Date 12/16/22
Bedrooms 5
Full Baths 3
Condo Fees $160
Construction Status Updated/Remodeled,Turnkey
HOA Fees $160/mo
HOA Y/N Yes
Year Built 1998
Lot Size 9,095 Sqft
Property Description
Get ready to fall in love with this completely remodeled Farmhouse home with views from almost every room! Upon arrival, you will be in awe of the impeccably maintained and private home. From sitting on the charming front porch watching the sunrise to enjoying the sunset from the glorious backyard, this is the perfect place to call home. Sprawling layout boasts 3,345 sq ft, 4 bedrooms, 3 bathrooms, bonus room plus an additional downstairs bedroom/den with closet currently used as a home office, this stunning home has everything a family needs. As you enter, you will feel the openness from the cathedral ceilings, natural light from all of the windows and the open flow as you move through the home. The home features newer rich wood floors, a custom wood & iron staircase, plantation shutters, and window treatments throughout. The gorgeous kitchen with a dining nook features white shaker cabinets, quartz counters, center island with drawer microwave, peninsula, all stainless steel appliances, and a shiplap ceiling. The kitchen opens directly into the family room for easy everyday living. It also flows from the butler's pantry (with new wine fridge) into the formal dining room, making it wonderful for entertaining. The large family room with built in cabinets and a brick fireplace looks onto the serene yard with views. Downstairs has one bedroom/den, full bathroom and a large laundry/mud room with direct access to the garage with work space and new epoxy flooring. Upstairs has a large bonus room with built ins, 3 secondary bedrooms that share a full bathroom with dual sinks and the primary suite. The gorgeous primary suite has custom built in cabinets, a barn door into the dreamy bathroom which has a large walk in closet, free standing tub, large shower with bench, designer tile vanity with dual sinks, shaker cabinets and quartz counters. You will never want to leave as you sit on your private balcony taking in the unobstructed, breathtaking views! The backyard has a zen space, drought tolerant plants, freshly painted covered patio, pavers, grassy area, custom playhouse, fire pit, above ground spa and RV parking with hook ups. Additional features include two new HVACs, new windows throughout and sliding doors in kitchen and primary bedroom and to top it off, paid solar panels making the energy bill basically nothing. All of this and so much more. Don't miss the opportunity to view this one of a kind move in ready home!
Location
State CA
County Ventura
Area Svc - Central Simi
Zoning MULTIPLE
Rooms
Main Level Bedrooms 1
Interior
Interior Features Breakfast Bar, Built-in Features, Balcony, Breakfast Area, Ceiling Fan(s), Separate/Formal Dining Room, High Ceilings, Quartz Counters, Recessed Lighting, Bedroom on Main Level, Primary Suite
Heating Central
Cooling Central Air
Flooring Carpet, Tile, Wood
Fireplaces Type Family Room
Fireplace Yes
Appliance Built-In Range, Dishwasher, Gas Cooktop, Microwave, Water Heater
Laundry Laundry Room
Exterior
Exterior Feature Fire Pit
Parking Features Direct Access, Door-Single, Garage, Paved, RV Hook-Ups, RV Access/Parking
Garage Spaces 2.0
Garage Description 2.0
Fence Wrought Iron
Pool None
Community Features Curbs, Street Lights, Suburban, Sidewalks
Utilities Available Sewer Connected
Amenities Available Maintenance Grounds, Trail(s)
View Y/N Yes
View Hills
Roof Type Tile
Porch Covered, Front Porch
Attached Garage Yes
Total Parking Spaces 2
Private Pool No
Building
Lot Description 0-1 Unit/Acre, Sprinkler System
Story 2
Entry Level Two
Foundation Slab
Sewer Public Sewer
Water Public
Architectural Style Traditional
Level or Stories Two
New Construction No
Construction Status Updated/Remodeled,Turnkey
Schools
School District Simi Valley Unified
Others
HOA Name Madison County HOA
Senior Community No
Tax ID 6340250405
Security Features Carbon Monoxide Detector(s),Smoke Detector(s)
Acceptable Financing Cash to New Loan
Listing Terms Cash to New Loan
Financing Cash to New Loan
Special Listing Condition Standard
Read Less Info
Want to know what your home might be worth? Contact us for a FREE valuation!

Our team is ready to help you sell your home for the highest possible price ASAP

Bought with Kelly Brook Murray • Pinnacle Estate Properties, Inc.







