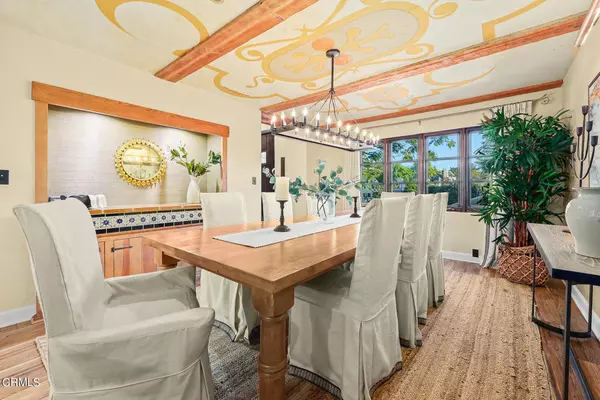$3,800,000
$3,895,000
2.4%For more information regarding the value of a property, please contact us for a free consultation.
5 Beds
6 Baths
5,170 SqFt
SOLD DATE : 12/28/2022
Key Details
Sold Price $3,800,000
Property Type Single Family Home
Sub Type Single Family Residence
Listing Status Sold
Purchase Type For Sale
Square Footage 5,170 sqft
Price per Sqft $735
MLS Listing ID P1-11748
Sold Date 12/28/22
Bedrooms 5
Full Baths 3
Half Baths 1
Three Quarter Bath 2
Construction Status Updated/Remodeled
HOA Y/N No
Year Built 1926
Lot Size 0.279 Acres
Property Description
Built in 1926 by renowned architect, JW Hershey, this home has been lovingly maintained and extensively remodeled in 2006. The modern improvements emphasize the convenience for today's lifestyle. The expansive and gated front yard is ideal for outdoor play or peaceful relaxation under the mature Jacaranda tree. Formal entry opens to a breathtaking living room and elegant dining room each with their own stunning features such as Douglas Fir wood beamed ceilings, handmade rod iron decorative doors, and custom built-ins. Gourmet kitchen is centrally located and tastefully updated with all the amenities to create the perfect dining atmosphere. Main level is complete with a spacious family room, breakfast nook and powder bath with laundry. Upper level offers Master Suite, three additional bedrooms and convenient second laundry room. Tranquil master suite is a dreamy get-away with adjacent retreat, wood burning fireplace, solid wood built-in bookshelves and French door leading to a romantic balcony. Master bath offers a custom-made trough sink, steam shower and separate bath. Lower level boasts custom glass faced wine cellar, brilliant office with 2-story ceiling, bookcase wall and fireplace, abundance of storage, bath and bonus room. Backyard offers a newer pool/spa surrounded by built in outdoor kitchen, cabana and fireplace perfect for outdoor entertaining. Detached Casita features one bedroom, one full bath and is conveniently located near the main house. This luxurious estate home is situated in the prestigious and distinguished Prospect Park Neighborhood of South Pasadena. South Pasadena is known for its good public schools and has been designated and rated as California's Most Distinguished Blue Ribbon Schools, including all 3 Elementary Schools, Middle School and High School. Also, close to South Pasadena's award-winning Farmer's Market. This home is exceptional.
Location
State CA
County Los Angeles
Area 658 - So. Pasadena
Building/Complex Name Garfield Park
Rooms
Other Rooms Guest House Detached, Storage, Cabana
Basement Finished, Sump Pump
Interior
Interior Features Beamed Ceilings, Breakfast Bar, Built-in Features, Balcony, Breakfast Area, Cathedral Ceiling(s), Separate/Formal Dining Room, Granite Counters, High Ceilings, Multiple Staircases, Pantry, Stone Counters, Recessed Lighting, Storage, Two Story Ceilings, Wired for Data, Wired for Sound, All Bedrooms Up, Dressing Area, Instant Hot Water, Jack and Jill Bath
Heating Central
Cooling Central Air, Dual
Fireplaces Type Den, Library, Living Room, Primary Bedroom, Outside
Fireplace Yes
Appliance 6 Burner Stove, Built-In Range, Barbecue, Double Oven, Dishwasher, Gas Range, Microwave, Refrigerator, Tankless Water Heater, Warming Drawer, Dryer, Sump Pump, Washer
Laundry Inside, Laundry Closet, Laundry Room, Stacked, Upper Level
Exterior
Exterior Feature Awning(s), Barbecue, Lighting, Rain Gutters
Parking Features Converted Garage, Driveway, Electric Gate, Gated
Garage Spaces 2.0
Garage Description 2.0
Fence Excellent Condition, Wrought Iron
Pool Heated, In Ground
Community Features Biking, Curbs, Dog Park, Golf, Hiking, Horse Trails, Park, Street Lights, Suburban, Sidewalks
Utilities Available Electricity Connected, Sewer Connected, Water Connected
View Y/N No
View None
Roof Type Spanish Tile
Porch Front Porch, Open, Patio, Stone, Tile
Attached Garage Yes
Total Parking Spaces 2
Private Pool Yes
Building
Lot Description Back Yard, Front Yard, Lawn, Landscaped, Sprinkler System, Sloped Up, Yard
Faces South
Story 3
Entry Level Three Or More
Foundation Raised
Sewer Public Sewer
Water Public
Architectural Style Spanish, Patio Home
Level or Stories Three Or More
Additional Building Guest House Detached, Storage, Cabana
Construction Status Updated/Remodeled
Schools
Elementary Schools Arroyo Vista
Middle Schools South Pasadena
High Schools South Pasadena
Others
Senior Community No
Tax ID 5317034009
Security Features Prewired,Carbon Monoxide Detector(s),Security Gate,Smoke Detector(s)
Acceptable Financing Cash, Cash to New Loan
Horse Feature Riding Trail
Listing Terms Cash, Cash to New Loan
Financing Cash
Special Listing Condition Standard, Trust
Read Less Info
Want to know what your home might be worth? Contact us for a FREE valuation!

Our team is ready to help you sell your home for the highest possible price ASAP

Bought with Michelle Chavoor • COMPASS







