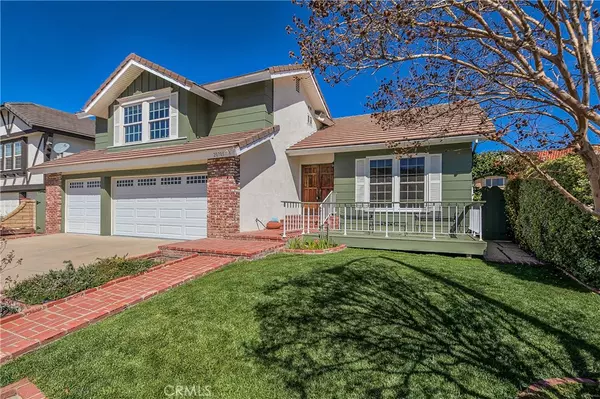$870,000
$789,000
10.3%For more information regarding the value of a property, please contact us for a free consultation.
4 Beds
3 Baths
2,566 SqFt
SOLD DATE : 04/23/2021
Key Details
Sold Price $870,000
Property Type Single Family Home
Sub Type Single Family Residence
Listing Status Sold
Purchase Type For Sale
Square Footage 2,566 sqft
Price per Sqft $339
Subdivision Eldorado L (Eld1)
MLS Listing ID SR21062461
Sold Date 04/23/21
Bedrooms 4
Full Baths 2
Three Quarter Bath 1
Construction Status Turnkey
HOA Y/N No
Year Built 1983
Lot Size 8,380 Sqft
Property Description
Home where the heart is with this beautiful Saugus pool home. The moment you arrive at the home, you'll notice the gorgeous curb appeal, the highly sought after (3) car garage and front deck area. Upon entering the freshly painted home, the front living room is bright and welcoming with vaulted ceilings. As you continue throughout the first floor, you'll notice a large dinning area, a highly desired downstairs bedroom / home office and a 3/4 bathroom, large eat-in kitchen with tons of cabinetry for storage, family room with a cozy fireplace and adjacent wet bar, a combination of beautiful wooden floors and brand new carpet, recessed lighting, matching wooden moldings and trim. Upstairs features lots of built-ins, a huge master bedroom with vaulted ceilings and an additional (2) more bedrooms. The backyard is just as impressive, designed to entertain or just relax with a large covered patio, pool, spa, built-in bbq and a side yard storage shed and work area. Lots of parks, shopping centers and restaurants are close by. So hurry because this home checks off all of the boxes and more.
Location
State CA
County Los Angeles
Area Bouq - Bouquet Canyon
Zoning SCUR2
Rooms
Main Level Bedrooms 1
Interior
Interior Features Ceiling Fan(s), High Ceilings, Open Floorplan, Pull Down Attic Stairs, Recessed Lighting, Attic, Bedroom on Main Level
Heating Central
Cooling Central Air
Flooring Carpet, Wood
Fireplaces Type Family Room
Fireplace Yes
Laundry Inside, Laundry Room
Exterior
Exterior Feature Barbecue, Lighting
Parking Features Concrete, Direct Access, Driveway, Garage, On Street
Garage Spaces 3.0
Garage Description 3.0
Pool Fenced, In Ground, Private
Community Features Sidewalks
View Y/N Yes
View Neighborhood
Accessibility Parking
Porch Concrete, Covered
Attached Garage Yes
Total Parking Spaces 3
Private Pool Yes
Building
Lot Description Back Yard, Front Yard, Garden, Lawn, Landscaped
Story Multi/Split
Entry Level Multi/Split
Sewer Public Sewer
Water Public
Level or Stories Multi/Split
New Construction No
Construction Status Turnkey
Schools
School District Other
Others
Senior Community No
Tax ID 2812025008
Acceptable Financing Submit
Listing Terms Submit
Financing Conventional
Special Listing Condition Trust
Read Less Info
Want to know what your home might be worth? Contact us for a FREE valuation!

Our team is ready to help you sell your home for the highest possible price ASAP

Bought with Tereza Toramanyan • Coldwell Banker Hallmark






