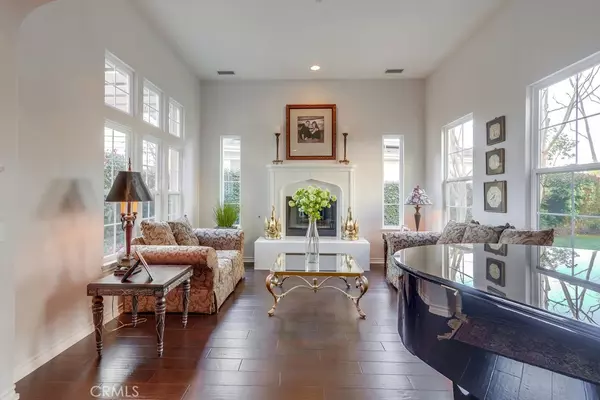$1,450,000
$1,450,000
For more information regarding the value of a property, please contact us for a free consultation.
4 Beds
5 Baths
3,683 SqFt
SOLD DATE : 04/27/2021
Key Details
Sold Price $1,450,000
Property Type Single Family Home
Sub Type Single Family Residence
Listing Status Sold
Purchase Type For Sale
Square Footage 3,683 sqft
Price per Sqft $393
Subdivision Clifton Heights (Clfh)
MLS Listing ID OC21059581
Sold Date 04/27/21
Bedrooms 4
Full Baths 4
Half Baths 1
Condo Fees $226
Construction Status Updated/Remodeled
HOA Fees $226/mo
HOA Y/N Yes
Year Built 2002
Lot Size 7,405 Sqft
Property Description
Located on a circle cul-de-sac in Ladera Ranch, w/ award winning schools, this home is the perfect choice for buyers who pay attention to every detail! Elegant hardwood floors throughout, higher ceilings and en suite baths in every bedroom make this home desirable. A bedroom, and laundry room are located on first floor, w/ Master & 2 bedrooms on the second level. The remodeled kitchen features stainless appliances, quartz counter tops…island seating six, breakfast area and is open to the family room. Large, formal, separate dining room allows seating for many other guests, as well. Fireplaces are located in the living room & family room, creating an ambiance of elegance. A large office space on the ground floor, with built in desks & cabinets accommodate 2 persons. Lighted water features in the front & side yard are a delight to experience. This Clifton Heights home includes surround sound, a Pure Water Elements system, a solar system & a 3 car tandem garage. 5 Westford is steps away from the Flintridge Clubhouse, allowing easy access to amenities & walking distance to elementary & middle schools. Home Owners are also privy to 3 other clubhouses, skate & water parks & community events such as Farmer’s Market, concerts & holiday events, year round. 5 Westford is located approximately 5 minutes from the 5 Freeway, the hospital, related medical facilities & mall, & 3 minutes from grocery stores. High speed internet is included w/ HOA.
Location
State CA
County Orange
Area Ld - Ladera Ranch
Rooms
Main Level Bedrooms 1
Interior
Interior Features Tray Ceiling(s), Ceiling Fan(s), High Ceilings, Open Floorplan, Pantry, Stone Counters, Recessed Lighting, Tandem, Two Story Ceilings, Wired for Sound, Bedroom on Main Level, Entrance Foyer, Walk-In Pantry, Walk-In Closet(s)
Heating Central, Natural Gas
Cooling Central Air
Flooring Carpet, Stone, Wood
Fireplaces Type Family Room, Gas, Living Room
Fireplace Yes
Appliance Built-In Range, Convection Oven, Double Oven, Dishwasher, Gas Cooktop, Disposal, Gas Water Heater, Microwave, Refrigerator, Self Cleaning Oven, Vented Exhaust Fan, Water To Refrigerator, Water Purifier
Laundry Laundry Room
Exterior
Exterior Feature Rain Gutters
Parking Features Concrete, Direct Access, Driveway, Garage, Tandem
Garage Spaces 3.0
Carport Spaces 3
Garage Description 3.0
Fence Good Condition
Pool In Ground, Association
Community Features Curbs, Gutter(s), Hiking, Park, Storm Drain(s), Street Lights, Sidewalks, Water Sports
Utilities Available Cable Available, Natural Gas Connected, Sewer Connected, Water Connected
Amenities Available Clubhouse, Dog Park, Maintenance Grounds, Meeting Room, Meeting/Banquet/Party Room, Barbecue, Picnic Area, Playground, Pool, Pets Allowed, Spa/Hot Tub, Trail(s)
View Y/N Yes
View Hills, Neighborhood
Roof Type Spanish Tile
Porch Concrete, Covered
Attached Garage Yes
Total Parking Spaces 8
Private Pool No
Building
Lot Description Close to Clubhouse, Cul-De-Sac, Front Yard, Lawn, Landscaped, Sprinkler System
Story Two
Entry Level Two
Foundation Slab
Sewer Public Sewer
Water Public
Architectural Style Mediterranean
Level or Stories Two
New Construction No
Construction Status Updated/Remodeled
Schools
Elementary Schools Chaparrel
High Schools Tesoro
School District Capistrano Unified
Others
HOA Name First Service
Senior Community No
Tax ID 75929156
Security Features Security Guard
Acceptable Financing Cash, Cash to New Loan
Green/Energy Cert Solar
Listing Terms Cash, Cash to New Loan
Financing Cash to Loan
Special Listing Condition Standard
Read Less Info
Want to know what your home might be worth? Contact us for a FREE valuation!

Our team is ready to help you sell your home for the highest possible price ASAP

Bought with Christina Kolcheva • eXp Realty of California Inc






