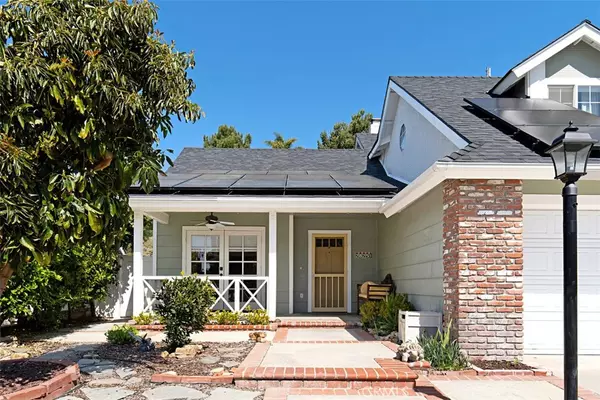$932,500
$949,900
1.8%For more information regarding the value of a property, please contact us for a free consultation.
4 Beds
4 Baths
2,391 SqFt
SOLD DATE : 04/30/2021
Key Details
Sold Price $932,500
Property Type Single Family Home
Sub Type Single Family Residence
Listing Status Sold
Purchase Type For Sale
Square Footage 2,391 sqft
Price per Sqft $390
Subdivision Pinecrest (Pc)
MLS Listing ID OC21048229
Sold Date 04/30/21
Bedrooms 4
Full Baths 4
Condo Fees $120
HOA Fees $120/mo
HOA Y/N Yes
Year Built 1987
Lot Size 4,356 Sqft
Property Description
This customized home is nestled on a quiet cul de sac street in North MV, near park, schools and shopping. Complete with seller owned solar, this home features a main floor master suite, a downstairs home office that could also be a bedroom, a main floor guest bathroom, a master suite upstairs with a large retreat and ensuite bathroom, and a spacious guest bedroom with an en suite bathroom on the second floor. The home has been expanded to include a large, farmhouse kitchen, a spacious dining area, a large family room, a separate living room with a romantic fireplace. The kitchen has an antique refurbished gas stove with six burners and double ovens. There is a custom soapstone farm sink, lots of cabinetry, and great counterspace. This home is surrounded with fruit trees and "garden-like" landscaping, with an antique brick patio and garden beds ready for flowers or vegetables. The seller owned solar has a battery back-up system, enabling power when the power grid is out, There is also a home network hub-closet with Cox, telephone, and Ethernet cables to all rooms in the house. This home is truly "a little bit country" and very "high tech."
Location
State CA
County Orange
Area Mn - Mission Viejo North
Rooms
Main Level Bedrooms 2
Interior
Interior Features Built-in Features, Ceiling Fan(s), Cathedral Ceiling(s), High Ceilings, In-Law Floorplan, Storage, Unfurnished, Wired for Data, Bedroom on Main Level, Dressing Area, Main Level Master, Multiple Master Suites, Walk-In Closet(s)
Heating Central
Cooling Central Air, Wall/Window Unit(s)
Flooring Carpet, Wood
Fireplaces Type Living Room
Fireplace Yes
Appliance 6 Burner Stove, Double Oven, Dishwasher, Disposal, Gas Range
Laundry In Garage
Exterior
Parking Features Direct Access, Driveway, Garage
Garage Spaces 2.0
Garage Description 2.0
Fence Vinyl
Pool None
Community Features Dog Park, Hiking, Lake, Park, Suburban, Sidewalks
Utilities Available See Remarks
Amenities Available Boat Dock, Picnic Area, Trail(s)
View Y/N No
View None
Roof Type Composition
Porch Rear Porch, Front Porch, Patio
Attached Garage Yes
Total Parking Spaces 2
Private Pool No
Building
Lot Description Back Yard, Cul-De-Sac, Front Yard, Sprinklers Timer, Sprinkler System
Story Two
Entry Level Two
Foundation Slab
Sewer Public Sewer
Water Public
Architectural Style Cottage, Contemporary, Mid-Century Modern
Level or Stories Two
New Construction No
Schools
High Schools Trabucco Hills
School District Saddleback Valley Unified
Others
HOA Name Pinecrest Community Assn
Senior Community No
Tax ID 83627169
Acceptable Financing Cash to New Loan
Green/Energy Cert Solar
Listing Terms Cash to New Loan
Financing Cash to New Loan
Special Listing Condition Standard
Read Less Info
Want to know what your home might be worth? Contact us for a FREE valuation!

Our team is ready to help you sell your home for the highest possible price ASAP

Bought with James Hoff • Greentree Realty Group







