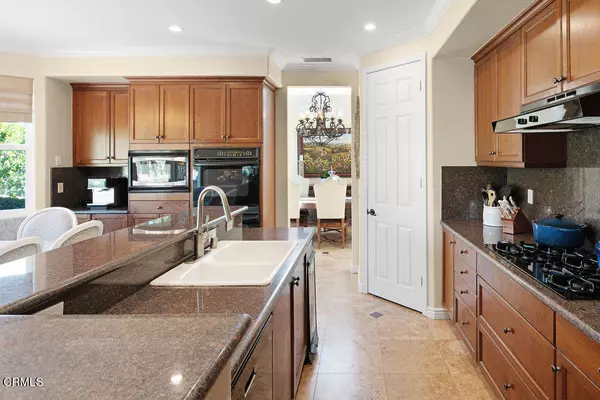$1,245,000
$1,199,000
3.8%For more information regarding the value of a property, please contact us for a free consultation.
4 Beds
5 Baths
3,564 SqFt
SOLD DATE : 04/01/2021
Key Details
Sold Price $1,245,000
Property Type Single Family Home
Sub Type Single Family Residence
Listing Status Sold
Purchase Type For Sale
Square Footage 3,564 sqft
Price per Sqft $349
Subdivision Sterling Hills 1 - 494803
MLS Listing ID V1-4052
Sold Date 04/01/21
Bedrooms 4
Full Baths 4
Half Baths 1
Condo Fees $78
Construction Status Additions/Alterations
HOA Fees $78/mo
HOA Y/N Yes
Year Built 2000
Lot Size 8,712 Sqft
Property Description
Positioned on the 18th green of the Sterling Hills golf course, this property sits on one of the largest lots backing to the golf course in the exclusive gated community of Sterling Hills. Stunning entry with volume ceilings in living room and formal dining room with expansive windows. This highly upgraded home features 4 bed+4.5 baths including downstairs den/office with attached bath that can be fifth bedroom. Gorgeous entrance with mature olive tree in front yard and fountain. Remodeled gourmet kitchen with granite counters and island. Family room with gleaming wood flooring, LED lighting.eat-in kitchen area. Built-in dry bar/beverage bar with LED lit glass display cabinets, storage drawers, under counter lighting with electrical outlets and USB ports, true beverage refrigerator and Scotsman ice maker. Built in LED lit bookshelves/display shelves with cabinets and drawer storage below flanking each side of fireplace. High end travertine and wood flooring downstairs and newer carpeting upstairs. Resort style rear yard with stamped concrete, pool, spa, built-in barbecue with ample seating. Extra wide driveway. Single car garage was converted office with built-in desk and storage. Indoor laundry room.
Location
State CA
County Ventura
Area Vc43 - Las Posas Estates
Interior
Interior Features Balcony, Coffered Ceiling(s), High Ceilings, Stone Counters, Recessed Lighting, Two Story Ceilings, Walk-In Closet(s)
Heating Forced Air
Cooling Central Air
Flooring Carpet, Wood
Fireplaces Type Family Room, Living Room
Fireplace Yes
Appliance Built-In Range, Barbecue, Double Oven, Electric Oven, Gas Cooktop
Laundry Laundry Room
Exterior
Garage Spaces 2.0
Garage Description 2.0
Fence Wrought Iron
Pool Gas Heat, In Ground, Pebble, Private
Community Features Suburban
Utilities Available Cable Available, Natural Gas Connected
Amenities Available Clubhouse, Controlled Access
View Y/N Yes
View Golf Course
Roof Type Spanish Tile
Porch Patio
Attached Garage Yes
Total Parking Spaces 2
Private Pool Yes
Building
Lot Description Front Yard
Faces West
Story 2
Entry Level Two
Foundation Slab
Sewer Public Sewer
Water Public
Architectural Style Mediterranean
Level or Stories Two
Construction Status Additions/Alterations
Schools
School District Other
Others
HOA Name Sterling Hills
Senior Community No
Tax ID 1110022225
Acceptable Financing Conventional
Listing Terms Conventional
Financing Cash to New Loan
Special Listing Condition Standard
Read Less Info
Want to know what your home might be worth? Contact us for a FREE valuation!

Our team is ready to help you sell your home for the highest possible price ASAP

Bought with Mike Spasiano • Sterling West Real Estate







