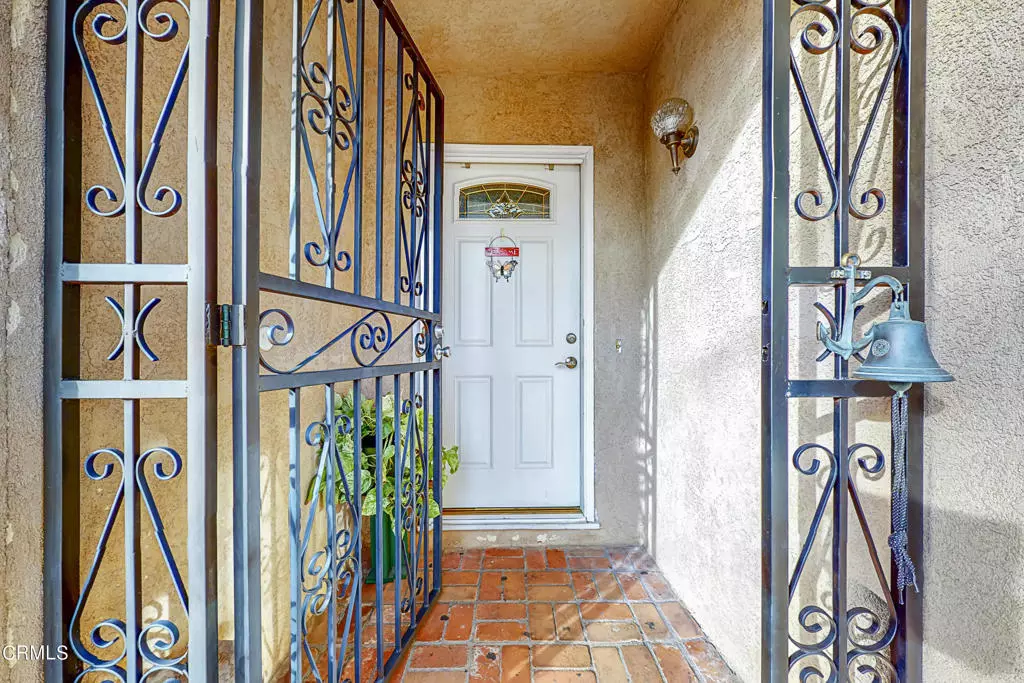$675,000
$675,000
For more information regarding the value of a property, please contact us for a free consultation.
3 Beds
3 Baths
1,832 SqFt
SOLD DATE : 02/18/2021
Key Details
Sold Price $675,000
Property Type Single Family Home
Sub Type SingleFamilyResidence
Listing Status Sold
Purchase Type For Sale
Square Footage 1,832 sqft
Price per Sqft $368
Subdivision Wright Ranch-196
MLS Listing ID V1-3397
Sold Date 02/18/21
Bedrooms 3
Full Baths 3
Construction Status UpdatedRemodeled
HOA Y/N No
Year Built 1958
Lot Size 7,405 Sqft
Property Description
First Time Buyer's Dream! This amazing home, boasting several improvements, features 3 Bedroom 3 baths with two of the bedrooms offering their own bathroom space. Relax & enjoy the large master bedroom recently remodeled & upgraded with its own A/C wall unit, stylish ceiling, and walk-in closet. It also offers a stunning master bathroom suite with walk in shower, separated bathtub, and an upgraded large vanity counter top with ample cabinet space. In addition, the master bedroom offers a permitted addition that can be used as a personal gym, office, or simply a space to relax and unwind. Upgraded laminate wood like flooring throughout adds depth and openness to the home. Exteriorly, the house provides ample space for vehicle and RV parking and the opportunity to connect with mother nature through expansive breathtaking garden. The garden houses several fruit trees inclusive of avocado, lemon, and passion fruit and a variety of different spices such as thyme, oregano, and peppermint to name of few. Not to mention, the garden benefits from access to a 'Tough Shed' that is retrofitted with its own underground electrical network, all permitted. The home owner went above & beyond by upgrading the home with solar panels and an electric water heater while still keeping and offering the benefits of a natural gas water heater.
Location
State CA
County Ventura
Area Svc - Central Simi
Rooms
Other Rooms Sheds, Storage
Interior
Interior Features BlockWalls, CeilingFans, GraniteCounters, RecessedLighting, AllBedroomsDown, UtilityRoom
Heating Central, Fireplaces
Cooling WallWindowUnits
Flooring Laminate, Tile
Fireplaces Type Gas, LivingRoom, SeeRemarks
Fireplace Yes
Appliance Dishwasher, GasOven, GasRange, Refrigerator, RangeHood, TanklessWaterHeater, WaterHeater
Laundry WasherHookup, GasDryerHookup, Inside
Exterior
Exterior Feature RainGutters
Parking Features DoorSingle, Driveway, GarageFacesFront, Garage, GarageDoorOpener, Gated, Public, RVGated, RVAccessParking, OnStreet, SeeRemarks
Garage Spaces 2.0
Garage Description 2.0
Fence Block, Wood
Pool None
Community Features Curbs, StreetLights, Sidewalks
Utilities Available NaturalGasConnected, SewerConnected, SeeRemarks, WaterConnected
View Y/N No
View None
Roof Type Composition
Porch Concrete, Covered, SeeRemarks
Attached Garage Yes
Total Parking Spaces 4
Private Pool No
Building
Lot Description BackYard, FrontYard, Garden, Landscaped, Paved, Rocks, SprinklersNone, Walkstreet, Yard
Faces South
Story 1
Entry Level One
Foundation Raised
Sewer PublicSewer
Water Public
Architectural Style Traditional
Level or Stories One
Additional Building Sheds, Storage
New Construction No
Construction Status UpdatedRemodeled
Others
Senior Community No
Tax ID 6180080645
Security Features CarbonMonoxideDetectors,SmokeDetectors
Acceptable Financing Cash, Conventional, FHA, VALoan
Listing Terms Cash, Conventional, FHA, VALoan
Financing Conventional
Special Listing Condition Standard
Read Less Info
Want to know what your home might be worth? Contact us for a FREE valuation!

Our team is ready to help you sell your home for the highest possible price ASAP

Bought with Francisco Nassar • Park Regency Realty






