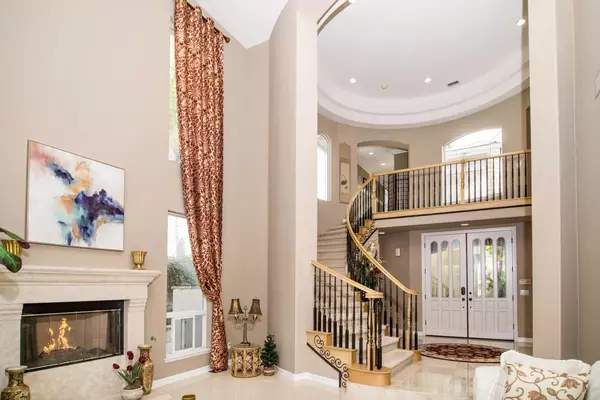$1,200,000
$1,229,000
2.4%For more information regarding the value of a property, please contact us for a free consultation.
5 Beds
5 Baths
4,059 SqFt
SOLD DATE : 12/01/2020
Key Details
Sold Price $1,200,000
Property Type Single Family Home
Sub Type Single Family Residence
Listing Status Sold
Purchase Type For Sale
Square Footage 4,059 sqft
Price per Sqft $295
Subdivision Sterling Hills 1 - 494804
MLS Listing ID V1-2106
Sold Date 12/01/20
Bedrooms 5
Full Baths 4
Half Baths 1
Condo Fees $78
Construction Status Updated/Remodeled
HOA Fees $78/mo
HOA Y/N Yes
Year Built 1999
Lot Size 7,840 Sqft
Property Description
This beautifully upgraded Masters plan 4 (largest) model home is located in the very desirable gated, golf course community of Sterling Hills. The home features 5 beds, 4.5 baths, plus an office/bonus room, and approx 4059 sq ft with private views of the golf course. Kitchen features all new cabinets, pendant lights over a large stone island, glass backsplash, double ovens, 5-burner gas stove, Italian tile, new stone countertops, and a wonderfully functional open floor plan. Family room features a built-in entertainment center, surround sound, gas faux painted fireplace, and hardwood floors. Upstairs, huge master bedroom has private balcony with views of the golf course and no cart path outside the property fence, huge walk-in closet, luxurious master bath includes his & her vanities, glass enclosed shower, and large jacuzzi tub. There is wood & marble flooring throughout most of the downstairs, high vaulted ceilings, dual pane windows, plantation shutters, crown moldings, built-in computer station, new 75 gallon water heater, newer dual zone A/C and 2 garages for 3 cars. Also, there is a downstairs bedroom that has a full private bath. Gorgeous in-ground Pebble-Tec pool / spa with waterfall completes this immaculately kept home.
Location
State CA
County Ventura
Area Vc43 - Las Posas Estates
Rooms
Main Level Bedrooms 1
Interior
Interior Features Built-in Features, Crown Molding, High Ceilings, Open Floorplan, Bedroom on Main Level
Heating Forced Air
Cooling Central Air
Flooring Carpet, Tile, Wood
Fireplaces Type Family Room, Living Room, Raised Hearth
Fireplace Yes
Appliance 6 Burner Stove, Double Oven, Dishwasher, Microwave
Laundry Inside, In Kitchen, Laundry Room
Exterior
Exterior Feature Rain Gutters
Parking Features Door-Multi, Garage
Garage Spaces 3.0
Garage Description 3.0
Fence Block, Wrought Iron
Pool Fenced, Gunite, Heated, In Ground, Private
Community Features Golf, Street Lights, Sidewalks, Gated
Amenities Available Maintenance Grounds, Management, Pets Allowed
View Y/N Yes
View Golf Course
Roof Type Concrete
Porch Concrete
Attached Garage Yes
Total Parking Spaces 3
Private Pool Yes
Building
Lot Description On Golf Course, Sprinkler System
Faces East
Story 2
Entry Level Two
Foundation Slab
Sewer Public Sewer
Water Public
Level or Stories Two
Construction Status Updated/Remodeled
Schools
High Schools Rio Mesa
School District Oxnard Union
Others
HOA Name Sterling Hills HOA
Senior Community No
Tax ID 1110042175
Security Features Prewired,Carbon Monoxide Detector(s),Gated Community,Smoke Detector(s)
Acceptable Financing Cash, Conventional
Listing Terms Cash, Conventional
Financing Cash,Conventional
Special Listing Condition Standard
Read Less Info
Want to know what your home might be worth? Contact us for a FREE valuation!

Our team is ready to help you sell your home for the highest possible price ASAP

Bought with Hilda Putzel • Keller Williams West Ventura County







