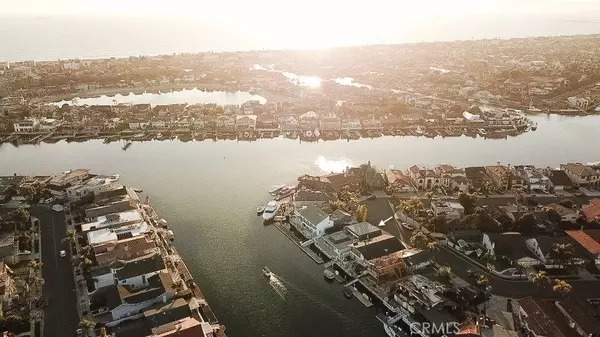$2,750,000
$2,795,000
1.6%For more information regarding the value of a property, please contact us for a free consultation.
3 Beds
5 Baths
3,579 SqFt
SOLD DATE : 12/18/2020
Key Details
Sold Price $2,750,000
Property Type Single Family Home
Sub Type Single Family Residence
Listing Status Sold
Purchase Type For Sale
Square Footage 3,579 sqft
Price per Sqft $768
Subdivision Humboldt Island (Hhum)
MLS Listing ID PW20218044
Sold Date 12/18/20
Bedrooms 3
Full Baths 4
Half Baths 1
Construction Status Building Permit,Fixer
HOA Y/N No
Year Built 1967
Lot Size 6,098 Sqft
Property Description
A rare opportunity awaits in Huntington Harbor on Humboldt Island. The existing home includes approved and permit ready building plans, saving the new buyer a tremendous amount of time going through the design and permitting process!
The original 1967 home sits on an ideal homesite. Tucked away off the main channel and southeast facing, resulting in hours of sunlight and less traffic on the water. Featuring 3 bedrooms, 4 bathrooms and a larger than life upstairs bonus room.
The building plans for the new 4,221 square foot home were thoughtfully crafted to maximize functionality, design and living space. Featuring 4 bedrooms, 4.5 baths, and 3 car garage, all bedrooms boast ensuite bathrooms and extra large closets.
The first floor would feature a foyer that extends through to the second floor. The kitchen would be an entertainer’s dream as the social hub. Alongside the kitchen is a hidden butler’s kitchen, which will cleverly hide many appliances. Indoor outdoor living flows seamlessly with bi-folding doors to the covered deck with stunning views.
The high vaulted loft area awaits as you head upstairs. The show stopping owner’s suite will highlight the best views of the water, featuring a huge ensuite bathroom and walk in closet. The other 2 bedrooms, both with walk in closets and ensuite bathrooms, can be found upstairs as well.
Whether keeping the existing home or building new with the approved plans, don’t miss this rare opportunity on the water!
Location
State CA
County Orange
Area 17 - Northwest Huntington Beach
Rooms
Main Level Bedrooms 3
Interior
Interior Features High Ceilings, Open Floorplan, Sunken Living Room, Bar, All Bedrooms Down, Bedroom on Main Level, Main Level Master
Heating Central, Fireplace(s)
Cooling None
Flooring Carpet, Vinyl
Fireplaces Type Living Room
Fireplace Yes
Appliance Built-In Range, Dishwasher, Microwave, Water Heater
Laundry Inside
Exterior
Exterior Feature Boat Slip, Dock
Garage Spaces 2.0
Garage Description 2.0
Pool None
Community Features Biking, Sidewalks, Water Sports, Fishing
Waterfront Description Dock Access,Ocean Access,Ocean Front
View Y/N Yes
View Harbor, Water
Porch Concrete, Deck
Attached Garage Yes
Total Parking Spaces 2
Private Pool No
Building
Lot Description 0-1 Unit/Acre
Story 2
Entry Level Two
Sewer Public Sewer
Water Public
Level or Stories Two
New Construction No
Construction Status Building Permit,Fixer
Schools
Elementary Schools Harbor View
Middle Schools Marina View
High Schools Marina
School District Huntington Beach Union High
Others
Senior Community No
Tax ID 17805316
Acceptable Financing Cash, Cash to New Loan, Conventional
Listing Terms Cash, Cash to New Loan, Conventional
Financing Conventional
Special Listing Condition Standard
Read Less Info
Want to know what your home might be worth? Contact us for a FREE valuation!

Our team is ready to help you sell your home for the highest possible price ASAP

Bought with Daron Guluzyan • RE/MAX Fine Homes







