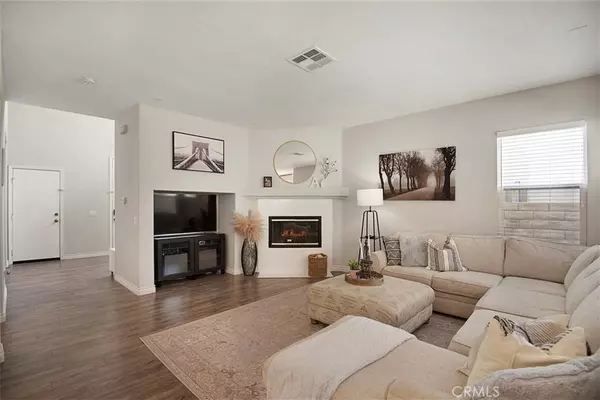$710,000
$675,000
5.2%For more information regarding the value of a property, please contact us for a free consultation.
4 Beds
3 Baths
1,976 SqFt
SOLD DATE : 10/14/2020
Key Details
Sold Price $710,000
Property Type Single Family Home
Sub Type Single Family Residence
Listing Status Sold
Purchase Type For Sale
Square Footage 1,976 sqft
Price per Sqft $359
Subdivision Wood Crest (Wodcr)
MLS Listing ID SR20185451
Sold Date 10/14/20
Bedrooms 4
Full Baths 3
Construction Status Updated/Remodeled,Turnkey
HOA Y/N No
Year Built 2001
Lot Size 5,026 Sqft
Property Description
No HOA or Mello Roos! Beautifully remodeled home in close-knit neighborhood! Home is in close proximity to schools and in a quiet neighborhood. Absolutely gorgeous remodeled home with newer modern laminate flooring which spans throughout the first floor into the kitchen. Modern kitchen with shared cabinet doors with bronze hardware and subway the backsplash and quartz countertops. The flex room on the first floor can be utilized as an office, home school or bedroom 4. The master suite has a sitting area, spacious walk-in closet a luxurious remodeled master bathroom with upgraded tile and quartz countertops. There is a very private pool sized yard, with fire pit, oversized BBQ island for entertaining guests and a cover patio to help unwind after a long day. Attached 2 car garage, and upstairs separate laundry room. Close to amazing schools, shops and restaurants!
Location
State CA
County Los Angeles
Area Plum - Plum Canyon
Zoning SCUR2
Rooms
Main Level Bedrooms 1
Interior
Interior Features High Ceilings, Open Floorplan, Pantry, All Bedrooms Up, Bedroom on Main Level, Entrance Foyer, Walk-In Pantry, Walk-In Closet(s)
Heating Central, Fireplace(s)
Cooling Central Air
Flooring Carpet, Laminate
Fireplaces Type Gas, Living Room
Fireplace Yes
Appliance Barbecue, Dishwasher, Gas Cooktop, Disposal, Gas Oven, Gas Water Heater, Microwave, Refrigerator
Laundry Electric Dryer Hookup, Gas Dryer Hookup, Inside, Laundry Room, Stacked, Upper Level
Exterior
Parking Features Garage Faces Front, Garage, Garage Door Opener
Garage Spaces 2.0
Garage Description 2.0
Fence Average Condition
Pool None
Community Features Street Lights, Sidewalks
Utilities Available Cable Connected, Electricity Connected, Natural Gas Connected, Phone Available, Water Connected
View Y/N Yes
View Mountain(s)
Porch Concrete, Stone
Attached Garage Yes
Total Parking Spaces 2
Private Pool No
Building
Lot Description Back Yard, Irregular Lot
Faces South
Story 2
Entry Level Two
Sewer Public Sewer
Water Public
Architectural Style Contemporary
Level or Stories Two
New Construction No
Construction Status Updated/Remodeled,Turnkey
Schools
School District William S. Hart Union
Others
Senior Community No
Tax ID 2812065031
Acceptable Financing Cash to New Loan
Listing Terms Cash to New Loan
Financing FHA
Special Listing Condition Standard
Read Less Info
Want to know what your home might be worth? Contact us for a FREE valuation!

Our team is ready to help you sell your home for the highest possible price ASAP

Bought with Kristine Fine • RE/MAX of Valencia







