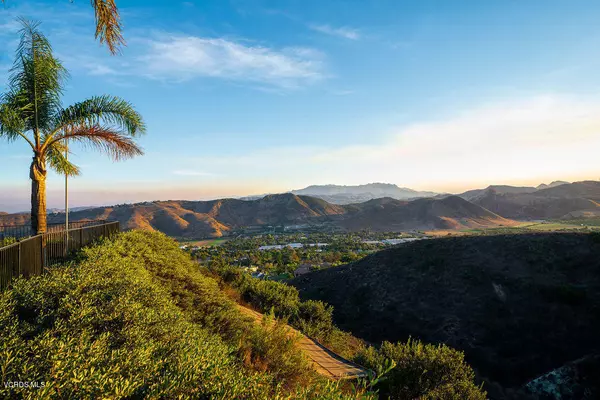$1,650,000
$1,750,000
5.7%For more information regarding the value of a property, please contact us for a free consultation.
6 Beds
6 Baths
5,974 SqFt
SOLD DATE : 09/30/2020
Key Details
Sold Price $1,650,000
Property Type Single Family Home
Sub Type Single Family Residence
Listing Status Sold
Purchase Type For Sale
Square Footage 5,974 sqft
Price per Sqft $276
Subdivision Santa Rosa Valley: Other - 0046
MLS Listing ID V0-219013142
Sold Date 09/30/20
Bedrooms 6
Full Baths 4
Half Baths 2
HOA Y/N No
Year Built 1991
Lot Size 10.000 Acres
Property Description
One of the most breathtaking estates in Santa Rosa Valley with elevated sweeping panoramic views all the way to the islands. Located high atop Santa Rosa Valley most uppermost ridge, this secluded ultra-private estate was built by Acclaimed Builder, Alan Shaub. Shaub utilized the Highest quality of finishes to bring an extraordinary lifestyle into focus. Custom details are everywhere including coffered ceilings, soaring ceilings, and travertine flooring. The spacious floor plan boasts 6 bedrooms, and 6 bathrooms offering elegant design, ideal for formal entertaining and comfortable family living. Just off the huge gourmet kitchen is a set of doors that open out onto a dining and lounging terrace with cross-canyon views. Downstairs the main floor features formal dining room with fireplace, dedicated office with richly paneled mahogany walls, bookcases and fireplace, family room with space for a billiard table with fireplace spacious guest quarters with private bath. And out back, the home boasts a swimming pool, spa and built-in barbecue and Lighted Sports Court.. Property is approx. 10 acres. Three car garage. Additional parking
Location
State CA
County Ventura
Area Vc46 - Cam - Santa Rosa Vly
Zoning RA5AC
Interior
Flooring Carpet
Fireplaces Type Dining Room, Family Room, Library, Living Room, Master Bedroom, Raised Hearth
Fireplace Yes
Exterior
Garage Spaces 3.0
Garage Description 3.0
Pool Gunite, In Ground
Total Parking Spaces 3
Private Pool No
Building
Story 2
Entry Level Two
Level or Stories Two
Others
Senior Community No
Tax ID 5160040235
Acceptable Financing Conventional
Listing Terms Conventional
Financing Cash to New Loan
Special Listing Condition Standard
Read Less Info
Want to know what your home might be worth? Contact us for a FREE valuation!

Our team is ready to help you sell your home for the highest possible price ASAP

Bought with Rosemary Allison • Coldwell Banker Realty







