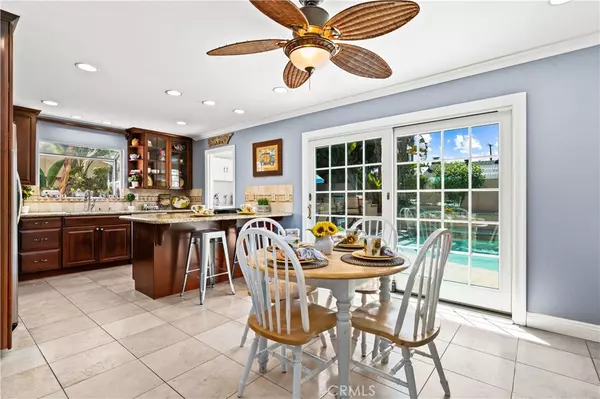$862,000
$839,888
2.6%For more information regarding the value of a property, please contact us for a free consultation.
4 Beds
2 Baths
1,438 SqFt
SOLD DATE : 10/15/2020
Key Details
Sold Price $862,000
Property Type Single Family Home
Sub Type Single Family Residence
Listing Status Sold
Purchase Type For Sale
Square Footage 1,438 sqft
Price per Sqft $599
Subdivision Sunkist Plaza (Sunk)
MLS Listing ID OC20177195
Sold Date 10/15/20
Bedrooms 4
Full Baths 2
Construction Status Updated/Remodeled,Turnkey
HOA Y/N No
Year Built 1964
Lot Size 6,098 Sqft
Property Description
Absolutely Stunning, Completely Remodeled and Upgraded Sunkist Plaza 4 Bedroom, 2 Bath Pool Home (4th Bedroom Open to Kitchen and Currently a Family Room). Nestled on a Quiet Interior Cul-de-Sac St in Great Neighborhood w/Award-Winning Schools, this Home Exudes Charm from the Traditional White Picket Fence Surrounding a Large Grassy Front Yard through to the Entertainer's Backyard w/Sparkling Pool, Spa, Tropical Landscaping & Built-In BBQ Center w/Sit-Up Bar - All Ready to Delight Your Guests w/Outdoor Dining while keeping Cool w/Soft Ocean Breezes. This Superb Home Features an Open Light & Bright Floorplan w/Beach-Inspired Decor, a Brand New Roof, Dual Pane French-Style Windows, Wood Laminate Flooring, Crown Molding, Recessed Lighting, High Baseboards, Designer Paint, Raised Panel Interior Doors, Custom Window & Door Casement, Ceiling Fans, Remodeled Bathrms and a Completely Remodeled Kitchen w/Granite Countertops, Travertine w/Mosaic Tile Inlay Backsplash, Wide Peninsula w/Breakfast Bar, Custom Cabinetry w/Glass Display Panels, Gas Cooktop, Microwave, Double Ovens, Dishwasher, Stainless Sink & Garden Window. It's Open to the Spacious Dining Rm w/Tile Flooring and the Family Rm (4th Bedroom) w/Mirrored Closet. the Master Suite has Custom Mirrored Wall, French Sliders Leading to Backyard, and an Ensuite Bathrm w/Newer Vanity & Walk-In Shower. The Guest Bath is Gorgeous w/All Marble Flooring & Walls, Pedestal Sink & Tub/Shower Combo w/Clear Glass Enclosure. It's a Perfect 10!
Location
State CA
County Orange
Area 17 - Northwest Huntington Beach
Zoning R1
Rooms
Main Level Bedrooms 4
Interior
Interior Features Ceiling Fan(s), Crown Molding, Granite Counters, Open Floorplan, Paneling/Wainscoting, Recessed Lighting, All Bedrooms Down, Bedroom on Main Level, Main Level Master
Heating Central, Forced Air, Natural Gas
Cooling None
Flooring Laminate, Tile, Wood
Fireplaces Type Gas, Gas Starter, Living Room
Fireplace Yes
Appliance Built-In Range, Dishwasher, Disposal, Gas Oven, Gas Range, Gas Water Heater, Microwave, Range Hood, Vented Exhaust Fan, Water To Refrigerator, Water Heater
Laundry Washer Hookup, Gas Dryer Hookup, Laundry Room
Exterior
Exterior Feature Barbecue
Parking Features Concrete, Door-Single, Garage Faces Front, Garage, Garage Door Opener, See Remarks
Garage Spaces 2.0
Garage Description 2.0
Fence See Remarks, Stucco Wall
Pool Filtered, Gas Heat, Heated, In Ground, Private, See Remarks
Community Features Curbs, Street Lights, Suburban, Sidewalks, Park
Utilities Available Electricity Connected, Natural Gas Connected, Sewer Connected, Water Connected
View Y/N Yes
View Pool
Roof Type Composition,See Remarks
Accessibility Grab Bars, No Stairs, See Remarks, Accessible Doors, Accessible Entrance
Porch Concrete, Open, Patio, See Remarks
Attached Garage Yes
Total Parking Spaces 4
Private Pool Yes
Building
Lot Description 0-1 Unit/Acre, Back Yard, Cul-De-Sac, Front Yard, Lawn, Near Park, Paved, Sprinkler System, Yard
Story 1
Entry Level One
Foundation Slab
Sewer Public Sewer
Water Public
Architectural Style Ranch
Level or Stories One
New Construction No
Construction Status Updated/Remodeled,Turnkey
Schools
Elementary Schools Clegg
Middle Schools Stacy
High Schools Marina
School District Huntington Beach Union High
Others
Senior Community No
Tax ID 19505143
Security Features Carbon Monoxide Detector(s),Smoke Detector(s)
Acceptable Financing Cash, Cash to New Loan, Conventional, FHA, VA Loan
Listing Terms Cash, Cash to New Loan, Conventional, FHA, VA Loan
Financing Conventional
Special Listing Condition Trust
Read Less Info
Want to know what your home might be worth? Contact us for a FREE valuation!

Our team is ready to help you sell your home for the highest possible price ASAP

Bought with Carri Serpa • Ahmad Bdeiwi






