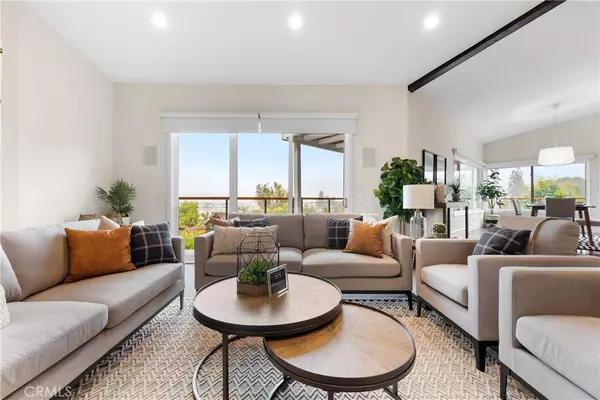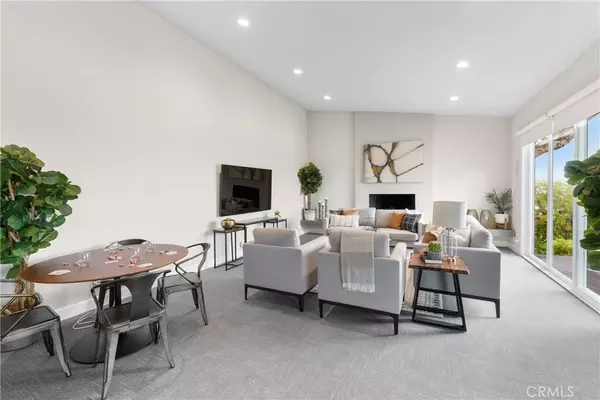$1,380,000
$1,349,000
2.3%For more information regarding the value of a property, please contact us for a free consultation.
4 Beds
4 Baths
3,531 SqFt
SOLD DATE : 06/30/2020
Key Details
Sold Price $1,380,000
Property Type Single Family Home
Sub Type Single Family Residence
Listing Status Sold
Purchase Type For Sale
Square Footage 3,531 sqft
Price per Sqft $390
Subdivision Old Del Giorgio Place (Oldg)
MLS Listing ID OC20094874
Sold Date 06/30/20
Bedrooms 4
Full Baths 3
Half Baths 1
Construction Status Updated/Remodeled,Turnkey
HOA Y/N No
Year Built 1977
Lot Size 0.610 Acres
Property Description
Welcome home to 223 S. Del Giorgio Rd, where breathtaking panoramic views of scenic Anaheim Hills await you! This stunning 4-bed, 3.5-bath custom home is ideally situated on an expansive 26,700sf lot with private road access! The home features a spacious open concept living room with dramatic vaulted ceilings, recessed LED lights, gas fireplace & sliding glass doors that open up to a lovely wrap-around deck that’s perfect for entertaining on relaxing summer nights! The formal dining room conveniently sits adjacent to the kitchen & living rooms and offers more scenic views overlooking the city lights! Enter the gourmet kitchen and you’ll find beautifully updated quartz countertops, kitchen island w/ wine refrigerator, professional grade Wolf & Kitchen Aid appliances & a large farmhouse sink with even more gorgeous views! This home also features a convenient walk-in pantry, wet-bar for entertaining, inside laundry & energy-efficient dual pane windows, sliding doors & recessed LED lighting throughout! The private master suite boasts elegant wood floors, spacious walk-in closet and a beautifully updated master bath with large soaking tub & walk-in shower! This home also comes equipped with a large 3-car garage, epoxy flooring, designer frosted glass roll-up doors, fully-owned SunPower solar panels & EV charging station. *VIRTUAL TOUR LINK*--https://bit.ly/2WSzopx
Location
State CA
County Orange
Area 77 - Anaheim Hills
Rooms
Main Level Bedrooms 4
Interior
Interior Features Wet Bar, Balcony, Ceiling Fan(s), High Ceilings, Living Room Deck Attached, Open Floorplan, Pantry, Recessed Lighting, Storage, All Bedrooms Up, Walk-In Pantry, Walk-In Closet(s)
Heating Central
Cooling Central Air
Flooring Carpet, Laminate, Tile, Wood
Fireplaces Type Family Room, Living Room
Fireplace Yes
Appliance 6 Burner Stove, Convection Oven, Double Oven, Gas Cooktop, Disposal, Range Hood, Water Softener
Laundry Washer Hookup, Gas Dryer Hookup, Laundry Room, Upper Level
Exterior
Parking Features Direct Access, Driveway Level, Garage, Garage Door Opener, Oversized, Private
Garage Spaces 3.0
Garage Description 3.0
Pool None
Community Features Horse Trails, Suburban, Sidewalks
Amenities Available Other
View Y/N Yes
View City Lights, Canyon, Hills, Mountain(s), Neighborhood
Roof Type Composition
Porch Deck, Wrap Around
Attached Garage Yes
Total Parking Spaces 3
Private Pool No
Building
Lot Description Back Yard, Front Yard, Lawn, Landscaped
Story Two, Multi/Split
Entry Level Two,Multi/Split
Sewer Public Sewer
Water Public
Architectural Style Contemporary, Mid-Century Modern
Level or Stories Two, Multi/Split
New Construction No
Construction Status Updated/Remodeled,Turnkey
Schools
Elementary Schools Crescent
Middle Schools El Rancho
High Schools Canyon
School District Orange Unified
Others
Senior Community No
Tax ID 35632213
Acceptable Financing Submit
Horse Feature Riding Trail
Listing Terms Submit
Financing Conventional
Special Listing Condition Standard
Read Less Info
Want to know what your home might be worth? Contact us for a FREE valuation!

Our team is ready to help you sell your home for the highest possible price ASAP

Bought with Daniel Choi • Maxim Real Estate Group Inc.






