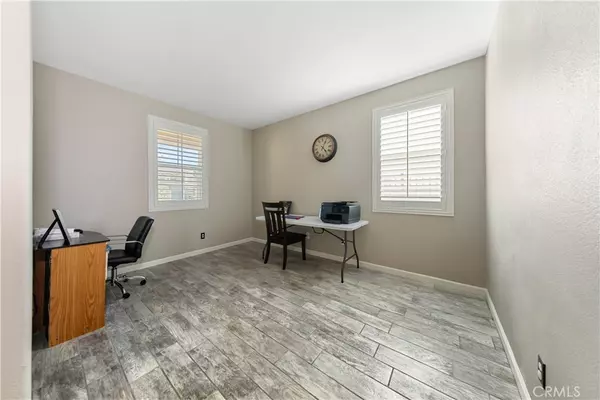$575,000
$595,000
3.4%For more information regarding the value of a property, please contact us for a free consultation.
5 Beds
4 Baths
3,817 SqFt
SOLD DATE : 06/09/2020
Key Details
Sold Price $575,000
Property Type Single Family Home
Sub Type Single Family Residence
Listing Status Sold
Purchase Type For Sale
Square Footage 3,817 sqft
Price per Sqft $150
MLS Listing ID SW20073184
Sold Date 06/09/20
Bedrooms 5
Full Baths 4
Condo Fees $128
Construction Status Building Permit,Updated/Remodeled,Turnkey
HOA Fees $128/mo
HOA Y/N Yes
Year Built 2014
Lot Size 7,405 Sqft
Property Description
This beautiful pool home has it all!!! Located at the end of a cul-de-sac, against a greenbelt with no neighbors on one side and no direct neighbors behind, with gorgeous views, located in the sought after community of Spencer's Crossing offering parks, walking trails, schools, and many more amenities to enjoy. This home has too many upgrades to mention them all. This open floor concept home shows complete pride of ownership throughout and is sure to impress you from the moment you pull up. Walk through the front door into the entry that opens to the formal dining, an office/den off to the other side. The gourmet kitchen is perfect for large families and entertaining, featuring granite countertops, custom backsplash, upgraded cabinets and hardware, walk-in pantry, stainless steel appliances, a double oven, and an impressive island that opens to the nook area and family room. Included on the first floor is one bedroom and full bath. Adventure upstairs to the oversized loft, spacious master room with a large walk-in closet and bathroom. Off the loft area, there is an additional oversized bedroom and full bath, 2 additional large bedrooms down the hall adjoined with a Jack-n-Jill bathroom featuring two separate vanities. Large upstairs laundry room. The backyard will surely impress with beautiful views, extraordinary sunsets, custom saltwater pool, built-in BBQ island, fire pit and California room, all great for entertaining or just hanging out and relaxing. 6 pannel paid solar!
Location
State CA
County Riverside
Area Srcar - Southwest Riverside County
Rooms
Main Level Bedrooms 1
Interior
Interior Features Built-in Features, Ceiling Fan(s), Granite Counters, High Ceilings, Open Floorplan, Pantry, Recessed Lighting, Bedroom on Main Level, Jack and Jill Bath, Loft, Walk-In Pantry, Walk-In Closet(s)
Heating Central, Forced Air, Natural Gas
Cooling Central Air, Electric, High Efficiency, Zoned
Flooring Carpet, Tile
Fireplaces Type Gas, Outside
Fireplace Yes
Appliance Built-In Range, Barbecue, Double Oven, Dishwasher, ENERGY STAR Qualified Appliances, Gas Cooktop, Disposal, Gas Oven, Gas Water Heater, Microwave, Range Hood, Self Cleaning Oven
Laundry Washer Hookup, Gas Dryer Hookup, Laundry Room, Upper Level
Exterior
Exterior Feature Barbecue, Fire Pit
Parking Features Concrete, Door-Multi, Direct Access, Driveway, Garage, Garage Door Opener
Garage Spaces 3.0
Garage Description 3.0
Fence Vinyl, Wrought Iron
Pool Community, Fenced, Gunite, In Ground, Private, See Remarks, Salt Water, Association
Community Features Curbs, Storm Drain(s), Street Lights, Suburban, Sidewalks, Park, Pool
Utilities Available Cable Available, Electricity Available, Natural Gas Available, Phone Available, Sewer Available, Water Available
Amenities Available Call for Rules, Clubhouse, Controlled Access, Fire Pit, Maintenance Grounds, Management, Meeting/Banquet/Party Room, Outdoor Cooking Area, Barbecue, Picnic Area, Playground, Pool, Recreation Room, Spa/Hot Tub, Trail(s)
View Y/N Yes
View Park/Greenbelt, Hills, Mountain(s), Trees/Woods
Roof Type Tile
Accessibility Safe Emergency Egress from Home, Accessible Doors
Porch Arizona Room, Concrete, Covered
Attached Garage Yes
Total Parking Spaces 3
Private Pool Yes
Building
Lot Description 0-1 Unit/Acre, Back Yard, Cul-De-Sac, Front Yard, Lot Over 40000 Sqft, Landscaped, Level, Near Park
Story 2
Entry Level Two
Sewer Public Sewer
Water Public
Architectural Style Traditional
Level or Stories Two
New Construction No
Construction Status Building Permit,Updated/Remodeled,Turnkey
Schools
School District Menifee Union
Others
HOA Name Spencer's Crossing
Senior Community No
Tax ID 480642001
Security Features Carbon Monoxide Detector(s),Fire Sprinkler System,Smoke Detector(s)
Acceptable Financing Cash, Cash to New Loan, Conventional, Subject To Other, Submit
Listing Terms Cash, Cash to New Loan, Conventional, Subject To Other, Submit
Financing VA
Special Listing Condition Standard
Read Less Info
Want to know what your home might be worth? Contact us for a FREE valuation!

Our team is ready to help you sell your home for the highest possible price ASAP

Bought with Frances Mouser • ERA Ranch & Sea Realty







