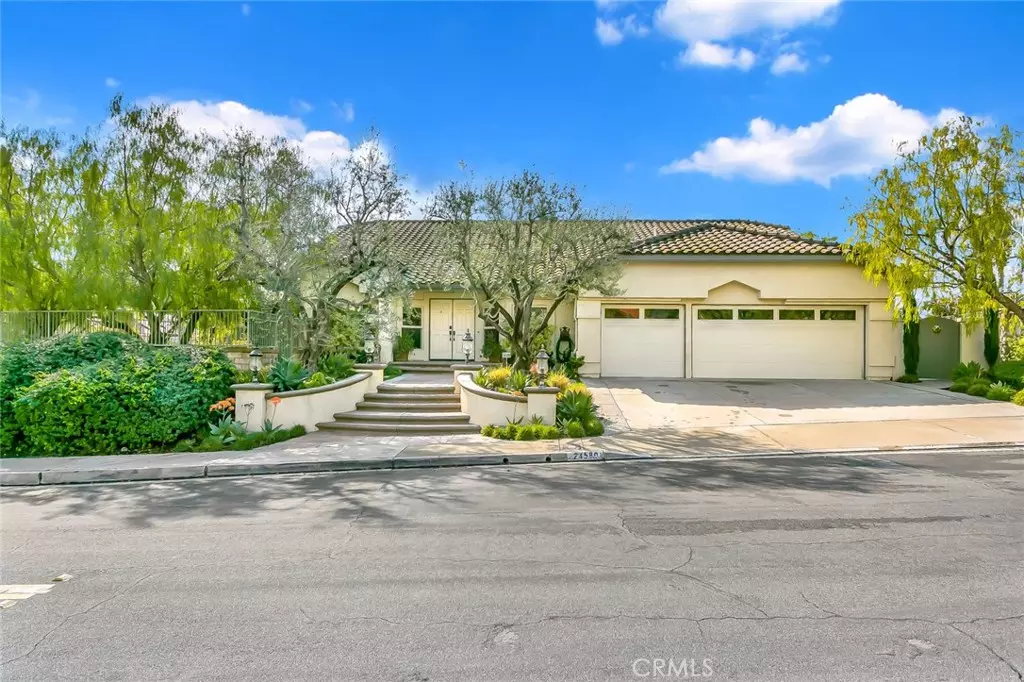$1,200,000
$1,250,000
4.0%For more information regarding the value of a property, please contact us for a free consultation.
4 Beds
3 Baths
3,000 SqFt
SOLD DATE : 06/10/2020
Key Details
Sold Price $1,200,000
Property Type Single Family Home
Sub Type Single Family Residence
Listing Status Sold
Purchase Type For Sale
Square Footage 3,000 sqft
Price per Sqft $400
Subdivision Brighton Ridge (Brir)
MLS Listing ID PW20065781
Sold Date 06/10/20
Bedrooms 4
Full Baths 2
Half Baths 1
Construction Status Updated/Remodeled,Turnkey
HOA Y/N No
Year Built 1989
Lot Size 0.280 Acres
Property Description
STUNNING SINGLE STORY HOME! Since space is limited let me list some of the many incredible features: "wood" tile flooring, plush carpet, modern lighting fixtures in entry & over dining table, recessed lighting, distressed wood barn doors, theater sound in TV room, gourmet kitchen; 2 full sized ovens, 2 pantries with pull out drawers, 2 wine fridges, built in fridge, commercial grade cook top w/BBQ, butcher block island with warmers, dramatic stone wall fireplace, remodeled hall & guest baths with stunning tile wall in 1/2 bath, master suite/bath, recently renovated; stone fireplace, new paint, walk in closet completely outfitted, glass tile shower, stand alone tub new & modern double-sink cabinet. Low E dual-paned windows and sliders throughout with custom coverings, solar panels, 3 car garage set up for electric vehicle, Cal-native landscaping throughout the lush back and side yards, raised vegetable beds and multiple fruit trees, grass area, fire pit and built-in seating area, beautiful pool recently resurfaced, plumbing main lined with anti-leak material, new 20 Seer dual-zoned HVAC with new ducting, view of the mountains out back. Close by amenities: walking trails, restaurants, and shopping. Seller is willing to part with most of the furniture if you like their unique, eclectic style. All of this is confirmed by the pictures but there is no end to how special this home is. Quarantine is no problem here; it's a stay-cation everyday!
Location
State CA
County Orange
Area 85 - Yorba Linda
Rooms
Main Level Bedrooms 4
Interior
Interior Features Built-in Features, Ceiling Fan(s), Central Vacuum, High Ceilings, Open Floorplan, Recessed Lighting, Solid Surface Counters, All Bedrooms Down, Main Level Master
Heating Central, ENERGY STAR Qualified Equipment, Forced Air, High Efficiency, Natural Gas, Zoned
Cooling Central Air, Dual, ENERGY STAR Qualified Equipment, High Efficiency, Zoned
Flooring Carpet, Tile
Fireplaces Type Dining Room, Gas, Gas Starter, Master Bedroom
Fireplace Yes
Appliance 6 Burner Stove, Barbecue, Convection Oven, Double Oven, Dishwasher, Disposal, Gas Range, Ice Maker, Microwave, Refrigerator, Range Hood, Self Cleaning Oven, Tankless Water Heater, Warming Drawer
Laundry Washer Hookup, Gas Dryer Hookup, Laundry Room
Exterior
Exterior Feature Awning(s), Lighting, Rain Gutters
Parking Features Door-Multi, Direct Access, Driveway, Garage, Garage Door Opener
Garage Spaces 3.0
Garage Description 3.0
Fence Block, Wrought Iron
Pool Heated, In Ground, Private, Salt Water, Waterfall
Community Features Curbs, Storm Drain(s), Street Lights, Suburban, Sidewalks
Utilities Available Cable Available, Electricity Connected, Natural Gas Connected, Phone Available, Sewer Connected, Water Connected
View Y/N Yes
View Hills, Peek-A-Boo, Pool, Trees/Woods
Roof Type Spanish Tile
Porch Open, Patio, Porch, Stone
Attached Garage Yes
Total Parking Spaces 7
Private Pool Yes
Building
Lot Description Corner Lot, Drip Irrigation/Bubblers, Front Yard, Garden, Lawn, Landscaped, Sprinkler System, Sloped Up, Yard
Story 1
Entry Level One
Foundation Slab
Sewer Public Sewer
Water Public
Architectural Style Contemporary
Level or Stories One
New Construction No
Construction Status Updated/Remodeled,Turnkey
Schools
Elementary Schools Bryant Ranch
Middle Schools Travis Ranch
High Schools Yorba Linda
School District Placentia-Yorba Linda Unified
Others
Senior Community No
Tax ID 35332209
Security Features Carbon Monoxide Detector(s),Key Card Entry,Smoke Detector(s)
Acceptable Financing Cash, Cash to New Loan, Conventional
Green/Energy Cert Solar
Listing Terms Cash, Cash to New Loan, Conventional
Financing Conventional
Special Listing Condition Standard
Read Less Info
Want to know what your home might be worth? Contact us for a FREE valuation!

Our team is ready to help you sell your home for the highest possible price ASAP

Bought with Tiffany Yoon • Real Estate Xperts Inc.







