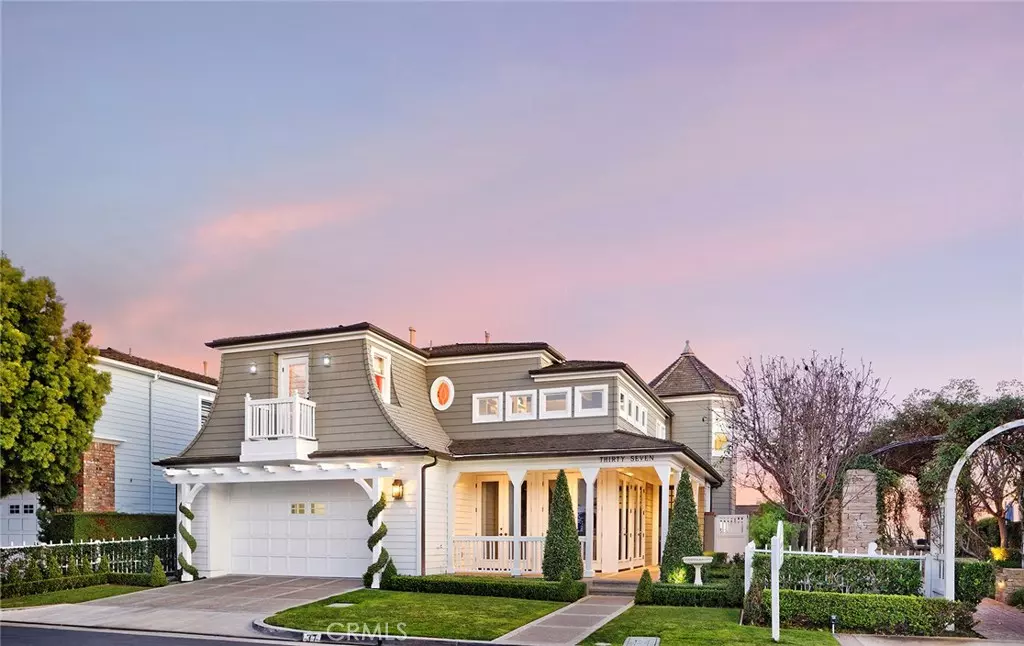$3,700,000
$4,525,000
18.2%For more information regarding the value of a property, please contact us for a free consultation.
4 Beds
5 Baths
4,347 SqFt
SOLD DATE : 05/29/2020
Key Details
Sold Price $3,700,000
Property Type Single Family Home
Sub Type Single Family Residence
Listing Status Sold
Purchase Type For Sale
Square Footage 4,347 sqft
Price per Sqft $851
Subdivision Castaways (Cast)
MLS Listing ID LG20027707
Sold Date 05/29/20
Bedrooms 4
Full Baths 4
Half Baths 1
Condo Fees $360
Construction Status Updated/Remodeled,Turnkey
HOA Fees $360/mo
HOA Y/N Yes
Year Built 1997
Lot Size 6,098 Sqft
Property Description
Experience ultimate coastal living with this Cape Cod style home boasting a front-row, bluff top location in the picturesque Castaways community. This residence is complete with two masters, five baths, arts and crafts room, and more. The rear yard features a solar-heated Pebble Tec pool and is lined with beautiful rose gardens, which create a relaxed setting to complement the views of Fashion Island, Back Bay, and the ocean. A luxurious gourmet kitchen presents top-of-the-line Viking appliances, a Sub-Zero refrigerator, marble countertops, and bar seating at the oversized kitchen island. The main master suite, found on the upper level, features its own private viewing deck, an impressive walk-in closet, and a gorgeous en suite master bathroom. Also on the second floor are Jack and Jill bedrooms along with a separate corner family room, doubling as an entertainment room. Other notable features include a 375-gallon custom saltwater aquarium, finished 2.5 car garage with workbench and built-in storage, and a custom-built children’s playhouse with built-in electrical. The home is perfectly located within the gated Castaways community, providing convenient access to world-class shopping, stunning beaches, luxurious dining and resorts, and top-rated schools, along with everything this exceptional city has to offer.
Location
State CA
County Orange
Area N7 - West Bay - Santa Ana Heights
Rooms
Main Level Bedrooms 1
Interior
Interior Features Balcony, Crown Molding, Pantry, Paneling/Wainscoting, Recessed Lighting, Wired for Sound, Jack and Jill Bath, Loft, Walk-In Closet(s), Workshop
Heating Central, Fireplace(s)
Cooling Central Air
Flooring Wood
Fireplaces Type Living Room, Master Bedroom
Fireplace Yes
Appliance 6 Burner Stove, Dishwasher, Gas Oven, Refrigerator, Range Hood, Water Softener, Tankless Water Heater, Water Heater
Laundry Inside, Laundry Room
Exterior
Parking Features Driveway, Garage Faces Front, Garage
Garage Spaces 2.0
Garage Description 2.0
Pool Heated, In Ground, Pebble, Private
Community Features Biking, Curbs, Storm Drain(s), Street Lights
Utilities Available Cable Available, Electricity Available, Natural Gas Available, Phone Available, Sewer Available, Water Available
Amenities Available Controlled Access, Maintenance Grounds, Guard, Security
View Y/N Yes
View Bay, Back Bay, City Lights, Coastline, Ocean, Water
Attached Garage Yes
Total Parking Spaces 2
Private Pool Yes
Building
Lot Description 0-1 Unit/Acre, Bluff, Back Yard, Level, Sprinkler System, Yard
Story Two
Entry Level Two
Sewer Public Sewer
Water Public
Level or Stories Two
New Construction No
Construction Status Updated/Remodeled,Turnkey
Schools
School District Newport Mesa Unified
Others
HOA Name Castways HOA
Senior Community No
Tax ID 11780240
Security Features Carbon Monoxide Detector(s),Gated with Guard,Gated with Attendant,24 Hour Security,Smoke Detector(s)
Acceptable Financing Cash, Cash to New Loan, Conventional
Listing Terms Cash, Cash to New Loan, Conventional
Financing Cash
Special Listing Condition Standard
Read Less Info
Want to know what your home might be worth? Contact us for a FREE valuation!

Our team is ready to help you sell your home for the highest possible price ASAP

Bought with John Stanaland • VILLA REAL ESTATE







