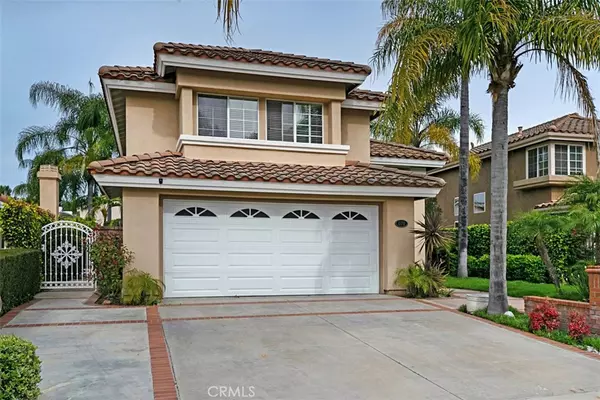$762,500
$770,000
1.0%For more information regarding the value of a property, please contact us for a free consultation.
4 Beds
3 Baths
2,024 SqFt
SOLD DATE : 05/26/2020
Key Details
Sold Price $762,500
Property Type Single Family Home
Sub Type Single Family Residence
Listing Status Sold
Purchase Type For Sale
Square Footage 2,024 sqft
Price per Sqft $376
Subdivision Wildflower (Wdfl)
MLS Listing ID IG20067757
Sold Date 05/26/20
Bedrooms 4
Full Baths 2
Half Baths 1
Condo Fees $92
Construction Status Turnkey
HOA Fees $92/mo
HOA Y/N Yes
Year Built 1989
Lot Size 5,227 Sqft
Property Description
Welcome to this wonderfully upgraded home on a cul-de-sac. As you enter the home, you are greeted with 6 month new laminate flooring that leads you into the formal living space with soft and plush carpeting. The formal dining space offers direct access to the tranquil backyard via a sliding glass door. The formal dining space flows nicely into the kitchen that boasts granite countertops and a custom designed tumble stone backsplash. Stainless steel appliance and the same 6 months new laminate flooring complete the kitchen that is open to the family room. The family room is filled with natural light and includes an entertainment space with custom built in storage and a gas starting fireplace. You will notice the new laminate flooring in the family room as well that flows seamlessly throughout most of the first floor. As you ascend the carpeted staircase, you are greeted by all four bedrooms upstairs. The master bedroom has views of the backyard and lots of natural light. The master bathroom was remodeled approximately 3 years ago to include a new vanity with intricate carved wood, granite tops and chrome finish faucets. The backyard is an entertainers dream with a built in BBQ, pull up bar and oversized in ground pebble tech spa complete with waterfall. The spa equipment is 3 years new. The AC unit is also 3 years new. All of this and you are just minutes away from the 91 freeway, plenty of big box retailers and eateries in addition to a highly rated school district.
Location
State CA
County Orange
Area 77 - Anaheim Hills
Interior
Interior Features Block Walls, Ceiling Fan(s), Granite Counters, Pantry, All Bedrooms Up, Walk-In Closet(s)
Heating Central
Cooling Central Air
Flooring Carpet, Laminate
Fireplaces Type Family Room, Gas
Fireplace Yes
Appliance Gas Range, Microwave
Laundry In Garage
Exterior
Exterior Feature Barbecue
Parking Features Door-Multi, Driveway, Garage
Garage Spaces 2.0
Garage Description 2.0
Fence Block
Pool None
Community Features Curbs, Street Lights, Suburban, Sidewalks
Amenities Available Other
View Y/N No
View None
Roof Type Tile
Porch Concrete
Attached Garage Yes
Total Parking Spaces 2
Private Pool No
Building
Lot Description Back Yard, Front Yard, Lawn, Landscaped
Story Two
Entry Level Two
Sewer Public Sewer
Water Public
Level or Stories Two
New Construction No
Construction Status Turnkey
Schools
School District Orange Unified
Others
HOA Name Sycamore Canyon
Senior Community No
Tax ID 35417216
Acceptable Financing Submit
Listing Terms Submit
Financing Conventional
Special Listing Condition Standard
Read Less Info
Want to know what your home might be worth? Contact us for a FREE valuation!

Our team is ready to help you sell your home for the highest possible price ASAP

Bought with William Chiang • Great Castle Properties







