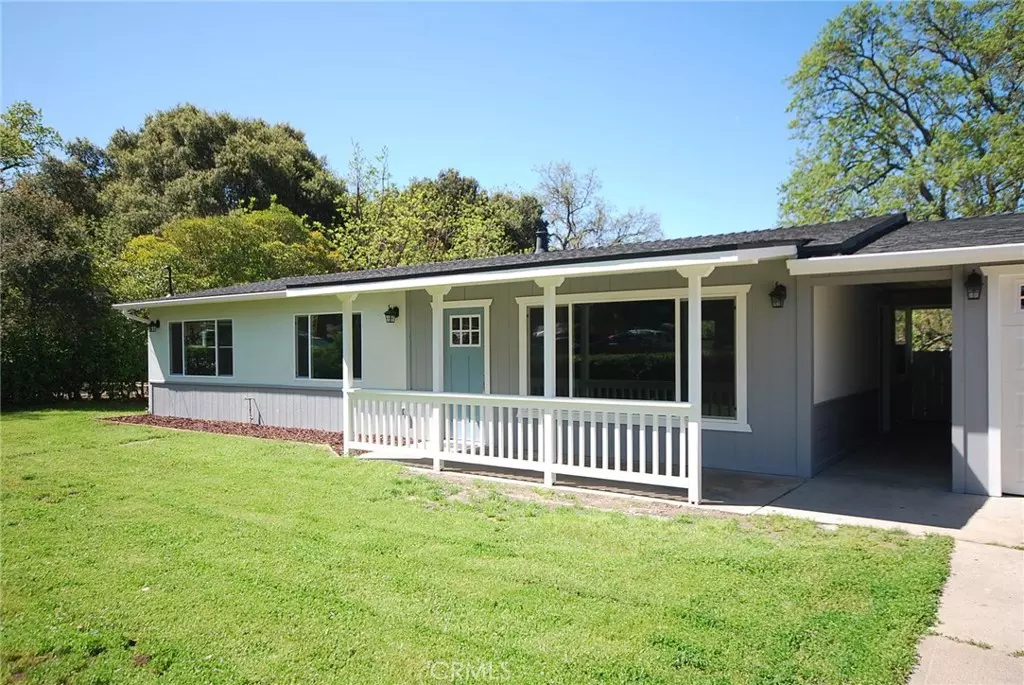$550,000
$550,000
For more information regarding the value of a property, please contact us for a free consultation.
3 Beds
2 Baths
1,300 SqFt
SOLD DATE : 05/21/2020
Key Details
Sold Price $550,000
Property Type Single Family Home
Sub Type Single Family Residence
Listing Status Sold
Purchase Type For Sale
Square Footage 1,300 sqft
Price per Sqft $423
Subdivision Atnorthwest(20)
MLS Listing ID NS20075889
Sold Date 05/21/20
Bedrooms 3
Full Baths 2
HOA Y/N No
Year Built 1953
Lot Size 0.490 Acres
Property Description
IMPRESSIVE REMODEL! This spacious Westside home is located in a desirable neighborhood, on a scenic ~.5 acre lot, backing up to a creek. Special features include solid-core wood doors, energy-efficient LED recessed lighting, custom interior wood trim, waterproof vinyl plank flooring throughout, new dual paned windows, electrical, and interior plumbing, fully insulated interior/ exterior walls, and high quality interior/exterior paint. The light and bright new kitchen has custom solid maple white shaker cabinetry with soft-close doors and drawers, quartz countertops, premium appliances, picket tile backsplash, and champagne gold hardware. Bathrooms feature navy blue vanities with undermount sinks, marble countertops, champagne gold hardware, and white subway tiled showers with picket tile accented niches. All three bedrooms have ceiling fans, large closets with organizers and solid-core wood doors. The master bedroom has an en-suite bathroom and new dual pane sliding glass doors accessing a new concrete patio. The laundry room has a new washer and dryer, stainless steel sink, workbench, and windows overlooking the large backyard. The backyard features privacy fencing and a gate accessing the acreage leading to the creek. The 2 car garage has finished interior walls, and 2 new insulated garage doors with automatic openers. Exterior features include new siding and fascia boards, lighting, paint, and room for RV parking. No expense has been spared on this stunning turn-key home!
Location
State CA
County San Luis Obispo
Area Atsc - Atascadero
Zoning LSFY
Rooms
Main Level Bedrooms 3
Interior
Heating Central
Cooling None
Flooring Laminate
Fireplaces Type None
Fireplace No
Appliance Dishwasher, Disposal, Gas Range, Microwave, Refrigerator, Dryer, Washer
Laundry Laundry Room
Exterior
Parking Features Driveway, Garage
Garage Spaces 2.0
Garage Description 2.0
Pool None
Community Features Rural
View Y/N Yes
View Neighborhood, Creek/Stream, Trees/Woods
Porch Concrete, Front Porch, Patio
Attached Garage Yes
Total Parking Spaces 2
Private Pool No
Building
Lot Description Back Yard
Story One
Entry Level One
Sewer Public Sewer
Water Public
Level or Stories One
New Construction No
Schools
School District Atascadero Unified
Others
Senior Community No
Tax ID 030351004
Acceptable Financing Cash, Cash to New Loan
Listing Terms Cash, Cash to New Loan
Financing Conventional
Special Listing Condition Standard
Read Less Info
Want to know what your home might be worth? Contact us for a FREE valuation!

Our team is ready to help you sell your home for the highest possible price ASAP

Bought with Joanna Nowinski • Century 21 Hometown Realty, Atascadero Office







