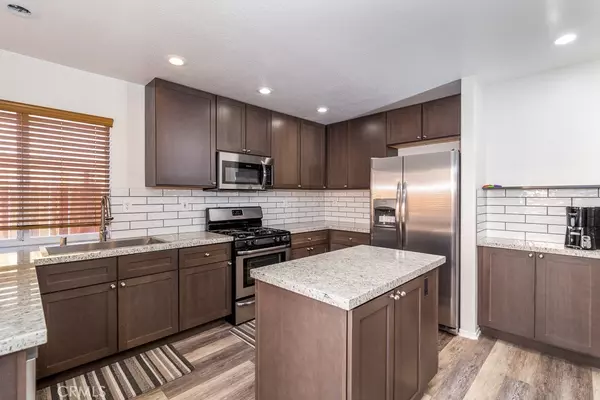$427,000
$419,900
1.7%For more information regarding the value of a property, please contact us for a free consultation.
4 Beds
3 Baths
1,747 SqFt
SOLD DATE : 05/15/2020
Key Details
Sold Price $427,000
Property Type Single Family Home
Sub Type Single Family Residence
Listing Status Sold
Purchase Type For Sale
Square Footage 1,747 sqft
Price per Sqft $244
MLS Listing ID SW20067727
Sold Date 05/15/20
Bedrooms 4
Full Baths 3
HOA Y/N No
Year Built 1996
Lot Size 4,791 Sqft
Property Description
TURN-KEY FULLY UPGRADED HOME! Welcome to this bright, open airy beauty in Murrieta! This home is in a great location as it is situated within one mile from great shopping, schools, and parks. Home offers a highly desirable floor plan including popular upgrades like new flooring! This home has been completely renovated! Granite kitchen includes subway tile back splash, brand new cabinetry, stainless steel appliances and over sized kitchen sink with custom fixtures. Large master bedroom opens to renovated master bath with new vanity, new mirrors and light fixtures. All bedrooms are upstairs!
Rear yard is low maintenance and offers a perfect sitting area to have your morning coffee. The home has a newer AC unit. Kmalone@teamreliablerealty.com for a virtual tour.
Location
State CA
County Riverside
Area Srcar - Southwest Riverside County
Zoning SP ZONE
Rooms
Main Level Bedrooms 1
Interior
Interior Features Granite Counters, All Bedrooms Up
Heating Central
Cooling Central Air
Flooring Wood
Fireplaces Type Family Room
Fireplace Yes
Appliance Dishwasher, Disposal, Gas Oven
Laundry Laundry Room
Exterior
Parking Features Driveway Level, Driveway, Garage Faces Front, Garage
Garage Spaces 2.0
Garage Description 2.0
Fence Wood
Pool None
Community Features Curbs, Storm Drain(s), Street Lights, Sidewalks
Utilities Available Electricity Connected, Natural Gas Connected, Sewer Connected, Water Connected
View Y/N Yes
View Neighborhood
Roof Type Tile
Attached Garage Yes
Total Parking Spaces 2
Private Pool No
Building
Lot Description 0-1 Unit/Acre, Landscaped, Sprinkler System
Story 2
Entry Level Two
Foundation Slab
Sewer Public Sewer
Water Public
Level or Stories Two
New Construction No
Schools
School District Temecula Unified
Others
Senior Community No
Tax ID 957382024
Security Features Smoke Detector(s)
Acceptable Financing Submit
Listing Terms Submit
Financing VA
Special Listing Condition Standard
Read Less Info
Want to know what your home might be worth? Contact us for a FREE valuation!

Our team is ready to help you sell your home for the highest possible price ASAP

Bought with Kyla Jackson • RE/MAX Liberty







