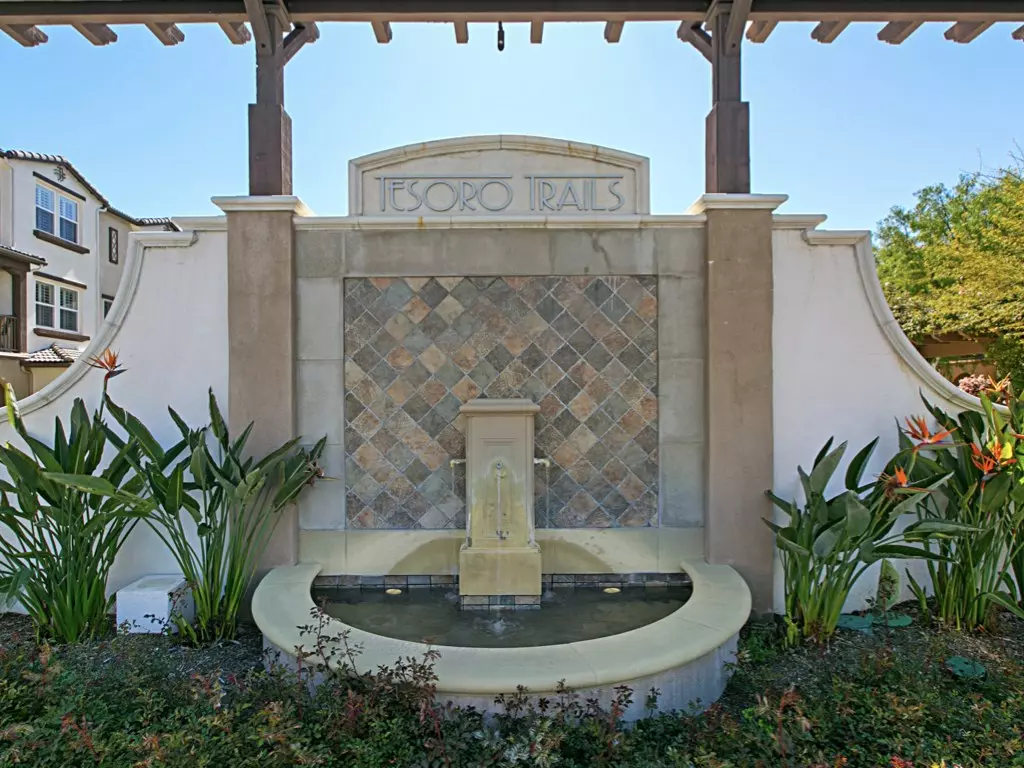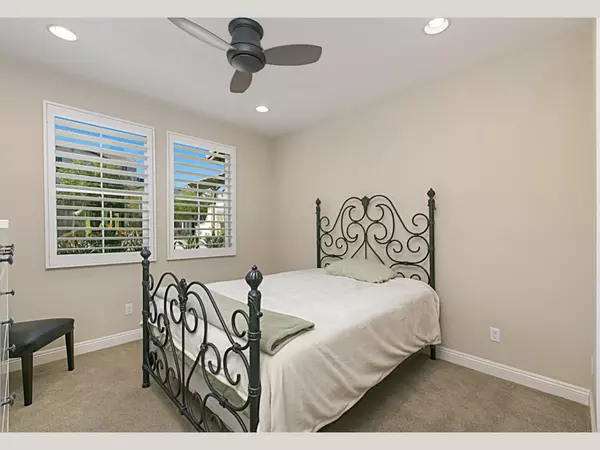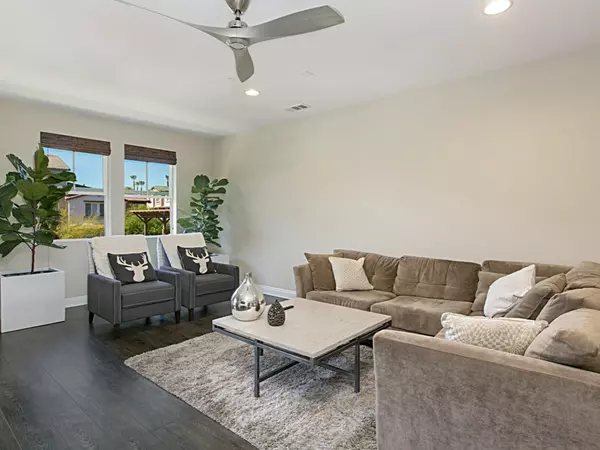$645,000
$649,900
0.8%For more information regarding the value of a property, please contact us for a free consultation.
4 Beds
4 Baths
2,233 SqFt
SOLD DATE : 05/19/2020
Key Details
Sold Price $645,000
Property Type Townhouse
Sub Type Townhouse
Listing Status Sold
Purchase Type For Sale
Square Footage 2,233 sqft
Price per Sqft $288
Subdivision Tesoro Trails (Testr)
MLS Listing ID OC20072803
Sold Date 05/19/20
Bedrooms 4
Full Baths 3
Half Baths 1
Condo Fees $221
Construction Status Turnkey
HOA Fees $221/mo
HOA Y/N Yes
Year Built 2013
Lot Size 1,306 Sqft
Property Description
Gorgeous 4 bedroom townhome with the highly sought after ground floor bedroom and full bath perfect for mother in-law, guest bedroom, office or even a room rental. The main floor has a wide open space with lots of natural sunlight and is the combined kitchen, dining and living room everyone is looking for. The large kitchen features a huge center Island/breakfast bar, a pro quality GE Proflie stainless steel appliance suite, quartz counters and a nice sized pantry. The is an abundant amount of cabinet storage and countertop space perfect for the home chef. The living room has a nice deck overlooking the park. An oversized master suite boasts a gorgeous tiled bathroom with dual sink quartz counter, Raman style soaking tube, separate stand up glass enclosed shower and a large walk-in closet. There are two supplementary upstairs bedrooms and a dual sink vanity hallway bathroom. This home has been beautifully enhanced including high end ceiling fans in all the bedrooms, upgraded lighting and fixtures with wonderful designer details throughout. There is a main floor inside laundry room and two separate linen cabinets. the garage has extra storage added above and cabinets along the side. The whole house ventilation system is constantly refreshing the inside air. These is a park with tot lot, picnic tables and BBQ Grill perfect for parties and outdoor dining. Close to shopping, restaurants, entertainment, Parks, sports parks and easy toll road access. Great place to live & thrive!!
Location
State CA
County Orange
Area R2 - Rancho Santa Margarita Central
Rooms
Main Level Bedrooms 1
Interior
Interior Features Built-in Features, Balcony, Ceiling Fan(s), High Ceilings, In-Law Floorplan, Open Floorplan, Recessed Lighting, Wired for Sound, Bedroom on Main Level, Walk-In Closet(s)
Heating Central
Cooling Central Air, Dual, Whole House Fan, Zoned
Flooring Carpet, Laminate, Tile
Fireplaces Type None
Fireplace No
Appliance Dishwasher, Disposal, Gas Oven, Gas Range, High Efficiency Water Heater, Microwave, Vented Exhaust Fan
Laundry Inside, Laundry Room
Exterior
Parking Features Direct Access, Garage
Garage Spaces 2.0
Garage Description 2.0
Pool None
Community Features Street Lights, Sidewalks
Amenities Available Outdoor Cooking Area, Barbecue, Picnic Area, Playground
View Y/N Yes
View Park/Greenbelt
Roof Type Tile
Attached Garage Yes
Total Parking Spaces 2
Private Pool No
Building
Story Three Or More
Entry Level Three Or More
Foundation Slab
Sewer Public Sewer
Water Public
Level or Stories Three Or More
New Construction No
Construction Status Turnkey
Schools
Middle Schools Rancho Santa Margarita
High Schools Trabucco Hills
School District Saddleback Valley Unified
Others
HOA Name Tesero
Senior Community No
Tax ID 81421243
Security Features Carbon Monoxide Detector(s),Smoke Detector(s)
Acceptable Financing Cash, Cash to Existing Loan
Listing Terms Cash, Cash to Existing Loan
Financing Conventional
Special Listing Condition Standard
Read Less Info
Want to know what your home might be worth? Contact us for a FREE valuation!

Our team is ready to help you sell your home for the highest possible price ASAP

Bought with Jane Lewis • Partners Real Estate Group







