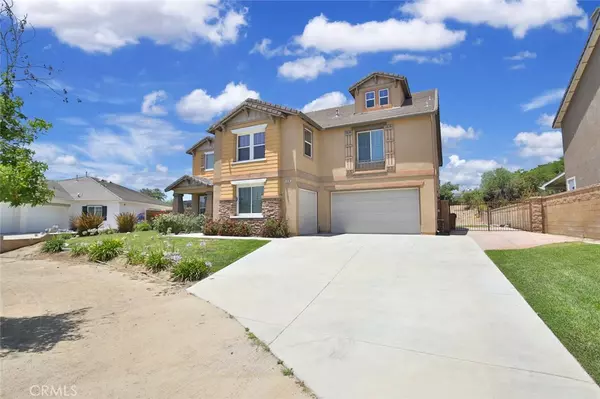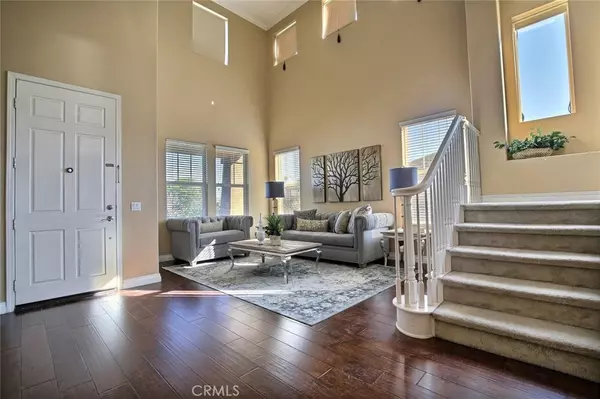$795,000
$795,000
For more information regarding the value of a property, please contact us for a free consultation.
6 Beds
5 Baths
4,488 SqFt
SOLD DATE : 05/18/2020
Key Details
Sold Price $795,000
Property Type Single Family Home
Sub Type Single Family Residence
Listing Status Sold
Purchase Type For Sale
Square Footage 4,488 sqft
Price per Sqft $177
MLS Listing ID TR20046253
Sold Date 05/18/20
Bedrooms 6
Full Baths 5
HOA Y/N No
Year Built 2004
Lot Size 0.580 Acres
Property Description
***Stunning 3 story mansion located within the Norco Hills's Hidden Vally Estate golf course community. This grand 4,488 sq. ft. home offers its residents 6 bedrooms/ 4 bathrooms with a HUGE loft on the 3rd floor. Spectacular living room with a double-height ceiling & engineer wood flooring. Cozy family room with plantation shutters and built-in entertainment center. The spacious kitchen offers plenty of cabinetry, recessed lighting, rustic slate flooring & large island. Elegant formal dining room with tray ceiling & chandelier. Large office or Bedroom downstairs with a separate sleep quarter. Under-stairs storage with a beautiful wrought iron door. The second floor offers a large master bedroom suite with a spacious bathroom and a huge walk-in closet. 4 additional bedrooms & a spacious second family room with fireplace & ceiling fan are also on the second floor. The third floor den can be used as a recreation room. Brand new water heater. Spacious 3 car tandem garage. The house is complete with a half-acre lot, patio cover, RV gate with plenty of land to park more cars, an RV or a small boat. Swing sets in the back yard will remain for the enjoyment of the new owners. Easy access to 15 & 91 FWY. Close to Super Walmart, Costco, 99 Ranch Market, Starbucks, Gen BBQ, Home Depot, 24 Hour Fitness, Dennis, Chuck E Cheese, TJ Maxx, HomeTown Buffett, McDonald's, Bank of America & Chase Bank.
Location
State CA
County Riverside
Area 250 - Norco
Rooms
Main Level Bedrooms 1
Interior
Interior Features Built-in Features, Ceiling Fan(s), High Ceilings, Multiple Staircases, Recessed Lighting, Two Story Ceilings, Bedroom on Main Level, Jack and Jill Bath, Loft, Walk-In Closet(s)
Heating Central
Cooling Central Air
Flooring Carpet, Stone, Wood
Fireplaces Type Family Room, Master Bedroom
Fireplace Yes
Appliance Dishwasher, Microwave
Laundry Laundry Room
Exterior
Garage Spaces 3.0
Garage Description 3.0
Pool None
Community Features Golf, Horse Trails
View Y/N No
View None
Attached Garage Yes
Total Parking Spaces 3
Private Pool No
Building
Lot Description Horse Property
Story 3
Entry Level Three Or More
Sewer Public Sewer
Water Public
Level or Stories Three Or More
New Construction No
Schools
School District Corona-Norco Unified
Others
Senior Community No
Tax ID 123500006
Acceptable Financing Cash, Cash to New Loan, Conventional
Horse Property Yes
Horse Feature Riding Trail
Listing Terms Cash, Cash to New Loan, Conventional
Financing Cash to New Loan,Conventional
Special Listing Condition Standard
Read Less Info
Want to know what your home might be worth? Contact us for a FREE valuation!

Our team is ready to help you sell your home for the highest possible price ASAP

Bought with Richard Diaz • First Family Homes







