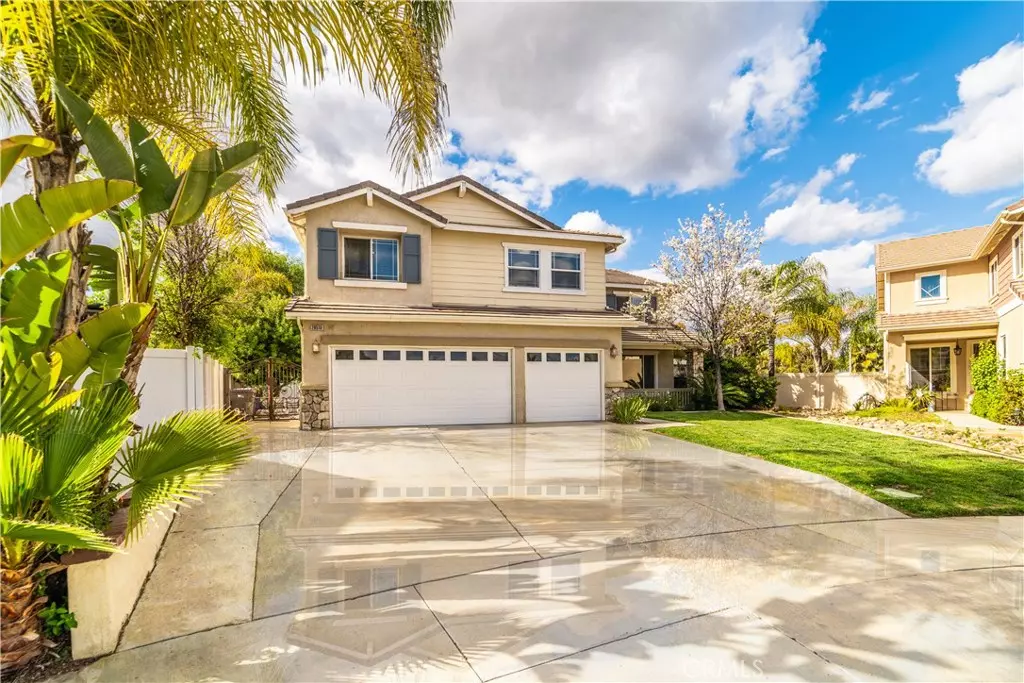$535,000
$539,900
0.9%For more information regarding the value of a property, please contact us for a free consultation.
5 Beds
3 Baths
3,442 SqFt
SOLD DATE : 05/18/2020
Key Details
Sold Price $535,000
Property Type Single Family Home
Sub Type Single Family Residence
Listing Status Sold
Purchase Type For Sale
Square Footage 3,442 sqft
Price per Sqft $155
MLS Listing ID SW20065841
Sold Date 05/18/20
Bedrooms 5
Full Baths 3
HOA Y/N No
Year Built 2002
Lot Size 0.270 Acres
Property Description
Exceptional pool home within the renowned Mapleton community, close to the 215 freeway, local schools, parks and the Loma Linda hospital- 28510 Lilac Court is a beautifully upgraded residence with a spacious floor plan and charming farm house finishes. Situated in a cul-de-sac with a three car garage, river stone pillars, coming home each day will give you a sense of pride of ownership with its great curb appeal. Upon entry, you will notice the two story ceiling heights in the foyer, a bright and airy front living room to the right, and a connecting dinning room. Gorgeous dark wood laminate flooring throughout provides a great visual contrast with the calming gray wall color schemes. There is a separate family room with a fireplace connecting to the gourmet kitchen- granite counters, built in gas stove, a large kitchen island, and plenty of cabinet space for storage. A bedroom on the main floor and a full bathroom provides a convenience for your guest or family member. Stroll upstairs and find a large LOFT offering more living space. The Master bedroom is well appointed with its own connecting bathroom- tiled flooring, walk in closet, deep soaking tub and separate walk in shower. On a premium LARGE LOT, this backyard features an in ground swimming pool, spa, extensive concrete patio, patio cover, an outdoor kitchen/ BBQ island and still plenty of space to roam around. Come see this beauty of a home and make it yours!
Location
State CA
County Riverside
Area Srcar - Southwest Riverside County
Rooms
Main Level Bedrooms 1
Interior
Interior Features High Ceilings, Open Floorplan, Pantry, Walk-In Closet(s)
Heating Central
Cooling Central Air
Fireplaces Type Family Room
Fireplace Yes
Laundry Inside, Laundry Room
Exterior
Parking Features Driveway, Garage
Garage Spaces 3.0
Garage Description 3.0
Pool In Ground, Private
Community Features Storm Drain(s), Street Lights, Sidewalks
View Y/N Yes
View Mountain(s), Neighborhood
Attached Garage Yes
Total Parking Spaces 3
Private Pool Yes
Building
Lot Description Back Yard, Front Yard, Lawn, Landscaped, Yard
Story 2
Entry Level Two
Sewer Public Sewer
Water Public
Level or Stories Two
New Construction No
Schools
School District Menifee Union
Others
Senior Community No
Tax ID 388190003
Acceptable Financing Cash, Contract, 1031 Exchange, FHA, Submit, VA Loan
Listing Terms Cash, Contract, 1031 Exchange, FHA, Submit, VA Loan
Financing Conventional
Special Listing Condition Standard
Read Less Info
Want to know what your home might be worth? Contact us for a FREE valuation!

Our team is ready to help you sell your home for the highest possible price ASAP

Bought with Cale Thomas • Elite Properties Direct







