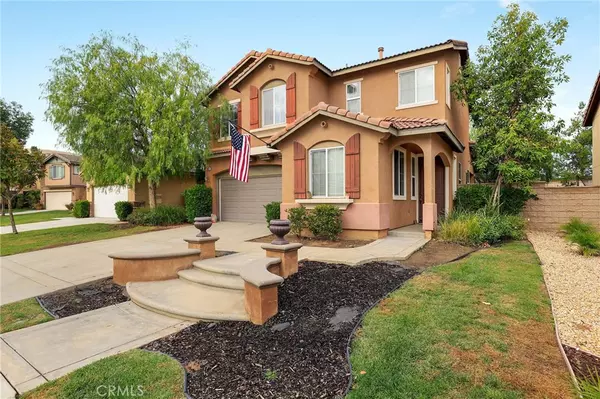$412,000
$414,900
0.7%For more information regarding the value of a property, please contact us for a free consultation.
4 Beds
3 Baths
2,005 SqFt
SOLD DATE : 04/08/2020
Key Details
Sold Price $412,000
Property Type Single Family Home
Sub Type Single Family Residence
Listing Status Sold
Purchase Type For Sale
Square Footage 2,005 sqft
Price per Sqft $205
MLS Listing ID SW19270361
Sold Date 04/08/20
Bedrooms 4
Full Baths 2
Three Quarter Bath 1
Condo Fees $40
HOA Fees $40/mo
HOA Y/N Yes
Year Built 2003
Lot Size 5,662 Sqft
Property Description
Safely situated towards the end of a cul-de-sac, this warm and inviting two-story home is ready for its new owners. Upgraded tile flooring and light-catching windows complement the functional floorplan. The welcoming living room offers a cozy fireplace, built-in entertainment center, and a glass slider to the backyard covered patio. The spacious kitchen features an island, stylish backsplash, ample cabinet and counter space, and an adjacent breakfast nook w/ glass slider to the backyard. Also on the main floor is an office/den or optional fourth bedroom with adjacent 3/4 bath, and direct access to the attached two-car garage. Upstairs, the grand master suite features a retreat/sitting area, roomy walk-in closet, and an en suite bathroom w/ double sinks, shower, and separate soaking tub. The secondary bedrooms offer custom trim/wainscoting, ample closet space, and a shared full hall bathroom. Also upstairs is the conveniently located laundry room. Relax and entertain in the sizeable backyard w/ no rear neighbors, and enjoy living within very close proximity to award-winning Murrieta schools, shopping, dining, recreation, and entertainment.
Location
State CA
County Riverside
Area Srcar - Southwest Riverside County
Zoning SP ZONE
Rooms
Main Level Bedrooms 1
Interior
Interior Features Recessed Lighting, Bedroom on Main Level, Loft, Walk-In Closet(s)
Heating Central, Forced Air, Natural Gas
Cooling Central Air
Flooring Carpet, Tile
Fireplaces Type Gas, Living Room
Fireplace Yes
Appliance Dishwasher, Disposal, Gas Oven, Gas Range, Gas Water Heater, Microwave
Laundry Inside, Laundry Room, Upper Level
Exterior
Parking Features Driveway, Garage
Garage Spaces 2.0
Garage Description 2.0
Fence Privacy, Wood
Pool None
Community Features Curbs, Golf, Mountainous, Park, Suburban
Amenities Available Maintenance Grounds
View Y/N Yes
View Hills, Neighborhood
Roof Type Spanish Tile
Attached Garage Yes
Total Parking Spaces 4
Private Pool No
Building
Lot Description Back Yard, Front Yard, Lawn, Landscaped
Story 2
Entry Level Two
Sewer Public Sewer
Water Public
Level or Stories Two
New Construction No
Schools
School District Temecula Unified
Others
HOA Name Rancho Bella Vista / Elite Management
Senior Community No
Tax ID 964410013
Acceptable Financing Cash, Conventional, Submit
Listing Terms Cash, Conventional, Submit
Financing Conventional
Special Listing Condition Standard
Read Less Info
Want to know what your home might be worth? Contact us for a FREE valuation!

Our team is ready to help you sell your home for the highest possible price ASAP

Bought with Susi Vickery • Windermere Homes & Estates






