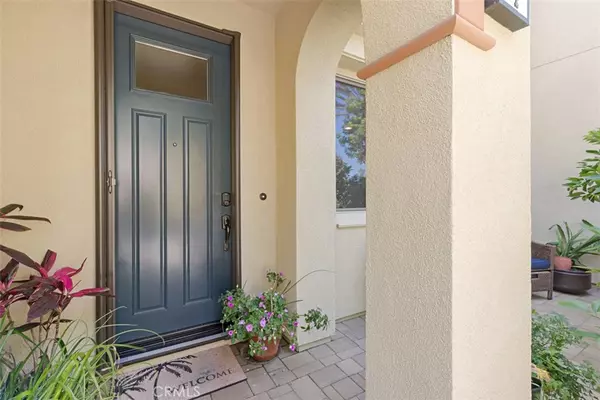$600,000
$608,000
1.3%For more information regarding the value of a property, please contact us for a free consultation.
3 Beds
3 Baths
1,505 SqFt
SOLD DATE : 04/08/2020
Key Details
Sold Price $600,000
Property Type Condo
Sub Type Condominium
Listing Status Sold
Purchase Type For Sale
Square Footage 1,505 sqft
Price per Sqft $398
Subdivision Lyon Villas (Senvl)
MLS Listing ID OC20030330
Sold Date 04/08/20
Bedrooms 3
Full Baths 3
Condo Fees $181
Construction Status Turnkey
HOA Fees $181/mo
HOA Y/N Yes
Year Built 2013
Property Description
Former model home of William Lyons Villas, Plan 3, with upgrades galore. Beautiful brick accent walls cover one wall in the great open entertaining room of the home, and adorn one wall in the bar which was the choice for the 3rd bedroom, which is complete with a wet bar and wine fridge! From the bar, access out to a covered patio makes the flow for guests very easy! Newly painted interior makes the home warm and brings out the best in the backsplash of the kitchen and the flooring. Home has all the bells and whistles of a the model home, security and sound system in place, flagstone pavers on the patio. Master bedroom has high ceilings, with a ceiling fan, and views to include distant ocean on a clear day, with motorized roller shades. Same view is from the windows in the great room. Closet organizer in the master bedroom closet. The kitchen has upgraded backsplash, porcelain tile flooring. Bathrooms are all upgraded tile and marble, with the addition of a barn door in the Master Bath for total privacy. The sellers upgraded all the lights to LED too! Two car direct access garage has epoxy coated floors. You are close to the community pool and entertaining area plus enjoy all the amenities of Esencia also. But this home has a lower Mello Roos tax rate than our new construction in the area!! I could go on, but come and view for yourself!
Location
State CA
County Orange
Area Send - Sendero
Rooms
Main Level Bedrooms 1
Interior
Interior Features Built-in Features, Brick Walls, Ceiling Fan(s), Cathedral Ceiling(s), Granite Counters, Open Floorplan, Wired for Data, Bar, Walk-In Closet(s)
Heating Central, Electric, Forced Air
Cooling Central Air, Electric
Flooring Carpet, Tile, Wood
Fireplaces Type None
Fireplace No
Appliance ENERGY STAR Qualified Appliances, Gas Oven, Gas Range, Gas Water Heater, Microwave, Refrigerator, Self Cleaning Oven, Tankless Water Heater, Water To Refrigerator
Laundry Washer Hookup, Electric Dryer Hookup, Gas Dryer Hookup, Inside, Laundry Room
Exterior
Exterior Feature Rain Gutters
Parking Features Door-Single, Garage, Garage Door Opener, Permit Required, Garage Faces Rear, Shared Driveway
Garage Spaces 2.0
Garage Description 2.0
Fence None
Pool Community, Heated, In Ground, Salt Water, Association
Community Features Curbs, Dog Park, Gutter(s), Park, Storm Drain(s), Street Lights, Suburban, Sidewalks, Pool
Utilities Available Cable Available, Electricity Connected, Natural Gas Connected, Sewer Connected
Amenities Available Fire Pit, Outdoor Cooking Area, Barbecue, Picnic Area, Playground, Pool, Sauna, Spa/Hot Tub
View Y/N Yes
View Hills, Neighborhood, Peek-A-Boo
Roof Type Tile
Accessibility None
Porch Concrete, Covered, Open, Patio
Attached Garage Yes
Total Parking Spaces 2
Private Pool No
Building
Lot Description Close to Clubhouse, Level
Story Two
Entry Level Two
Foundation Slab
Sewer Public Sewer, Sewer Tap Paid
Water Public
Level or Stories Two
New Construction No
Construction Status Turnkey
Schools
School District Capistrano Unified
Others
HOA Name Rancho Mission Viejo
Senior Community No
Tax ID 93055306
Security Features Prewired,Security System,Carbon Monoxide Detector(s),Fire Sprinkler System,Smoke Detector(s),Security Lights
Acceptable Financing Cash, Cash to New Loan, Conventional, FHA
Listing Terms Cash, Cash to New Loan, Conventional, FHA
Financing Conventional
Special Listing Condition Standard
Read Less Info
Want to know what your home might be worth? Contact us for a FREE valuation!

Our team is ready to help you sell your home for the highest possible price ASAP

Bought with Siobhan Ulnick • Berkshire Hathaway HomeServic







