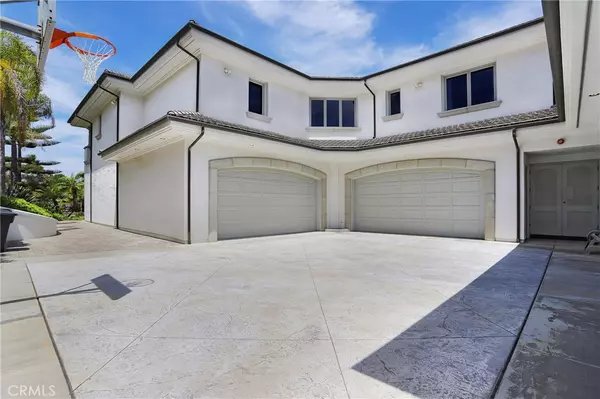$5,580,000
$5,990,000
6.8%For more information regarding the value of a property, please contact us for a free consultation.
5 Beds
7 Baths
9,000 SqFt
SOLD DATE : 11/05/2021
Key Details
Sold Price $5,580,000
Property Type Single Family Home
Sub Type Single Family Residence
Listing Status Sold
Purchase Type For Sale
Square Footage 9,000 sqft
Price per Sqft $620
Subdivision Bear Brand Ranch Custom (Bbr)
MLS Listing ID OC19129792
Sold Date 11/05/21
Bedrooms 5
Full Baths 5
Half Baths 2
Condo Fees $675
Construction Status Turnkey
HOA Fees $675/mo
HOA Y/N Yes
Year Built 2001
Lot Size 1.240 Acres
Property Description
One of a kind is truly the definition to the build quality and layout of this custom estate. Located in prestigious Bear Brand Ranch Community, a 24-hour guard gated association, One Inspiration Point is nestled on a 54,000 sf corner lot with approx. 9,000 sf of living space, over 2,000 sf of garage space with work shop to store up to 9 cars, the floors are color sealed concrete, fully insulated interior/exterior walls with commercial grade lighting this set-up is a car lover’s dream. This spacious two-story home offers 5 bedrooms each with their own bath and walk-in closet, 2 half baths to accommodate guests downstairs. Admire the ocean views from the 1,100 sf master suite with private balcony, walk-in closet, dual sink vanities, large limestone shower, soaking tub with spa jets, separate make up vanity and cozy retreat next to a fireplace. The enlarged kitchen offers Subzero refrigeration, Thermador appliances, large island, a walk-in pantry and eat-in nook with mountain and ocean views. Entertain guests inside or choose to relax outside by the secluded pool and spa with built in BBQ. This private residence is less than 10 minutes from the beach, world class resorts and dinning.
Location
State CA
County Orange
Area Lnslt - Salt Creek
Interior
Interior Features Beamed Ceilings, Wet Bar, Built-in Features, Balcony, Block Walls, Crown Molding, Cathedral Ceiling(s), Coffered Ceiling(s), Furnished, Granite Counters, High Ceilings, Living Room Deck Attached, Multiple Staircases, Open Floorplan, Pantry, Phone System, Stone Counters, Storage, Sunken Living Room, Two Story Ceilings, Wired for Data
Heating Central, Forced Air, Fireplace(s), Natural Gas, Zoned
Cooling Zoned
Flooring Carpet, Concrete, Stone, Wood
Fireplaces Type Family Room, Gas, Library, Living Room, Master Bedroom
Equipment Intercom
Fireplace Yes
Appliance 6 Burner Stove, Built-In Range, Barbecue, Convection Oven, Double Oven, Dishwasher, Freezer, Gas Cooktop, Gas Oven, Gas Range, Gas Water Heater, High Efficiency Water Heater, Hot Water Circulator, Ice Maker, Microwave, Refrigerator, Self Cleaning Oven, Trash Compactor, Vented Exhaust Fan, Water To Refrigerator, Warming Drawer
Laundry Washer Hookup, Electric Dryer Hookup, Gas Dryer Hookup, Inside, Laundry Room
Exterior
Exterior Feature Barbecue, Lighting, Rain Gutters
Parking Features Concrete, Covered, Door-Multi, Direct Access, Driveway Level, Driveway, Electric Gate, Garage Faces Front, Garage, Garage Door Opener, Gated, Oversized, Paved, Private, Garage Faces Side, Side By Side, Storage, Tandem, Workshop in Garage
Garage Spaces 9.0
Garage Description 9.0
Fence Block, Privacy, Stucco Wall, Wrought Iron
Pool Gunite, Gas Heat, Heated, In Ground, Pebble, Permits, Private, Salt Water, Waterfall
Community Features Biking, Curbs, Gutter(s), Hiking, Horse Trails, Park, Storm Drain(s), Street Lights, Sidewalks, Gated
Utilities Available Cable Connected, Electricity Connected, Natural Gas Connected, Phone Connected, Sewer Connected, Underground Utilities, Water Connected
Amenities Available Controlled Access, Sport Court, Horse Trail(s), Picnic Area, Guard, Security, Trail(s)
View Y/N Yes
View Coastline, Hills, Mountain(s), Ocean, Panoramic, Peek-A-Boo, Pool
Roof Type Concrete,Ridge Vents
Accessibility Safe Emergency Egress from Home, Parking, Accessible Doors, Accessible Hallway(s)
Porch Rear Porch, Covered, Deck, Front Porch, Open, Patio, Stone, Wrap Around
Attached Garage Yes
Total Parking Spaces 21
Private Pool Yes
Building
Lot Description 0-1 Unit/Acre, Corner Lot, Cul-De-Sac, Front Yard, Sprinklers In Rear, Sprinklers In Front, Irregular Lot, Lawn, Lot Over 40000 Sqft, Landscaped, Level, Paved, Secluded, Sprinklers Timer, Sprinkler System, Walkstreet, Yard
Story 2
Entry Level Two
Foundation Concrete Perimeter, Slab
Sewer Public Sewer
Water Public
Architectural Style Contemporary, French, Mediterranean
Level or Stories Two
New Construction No
Construction Status Turnkey
Schools
School District Capistrano Unified
Others
HOA Name Bear Brand Ranch Community Association
Senior Community No
Tax ID 67358101
Security Features Prewired,Security System,Carbon Monoxide Detector(s),Fire Detection System,Firewall(s),Fire Rated Drywall,Fire Sprinkler System,Security Gate,Gated with Guard,Gated Community,Gated with Attendant,24 Hour Security,Smoke Detector(s),Security Guard,Security Lights
Acceptable Financing Cash
Horse Feature Riding Trail
Listing Terms Cash
Financing Conventional
Special Listing Condition Standard
Read Less Info
Want to know what your home might be worth? Contact us for a FREE valuation!

Our team is ready to help you sell your home for the highest possible price ASAP

Bought with Jingjing Alfonsin • IRN Realty







