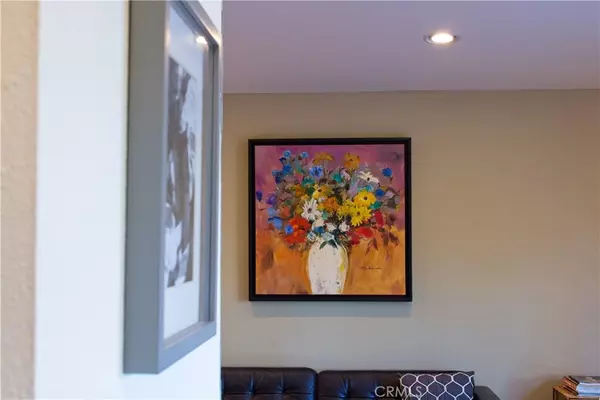$415,000
$425,900
2.6%For more information regarding the value of a property, please contact us for a free consultation.
3 Beds
2 Baths
1,415 SqFt
SOLD DATE : 03/05/2020
Key Details
Sold Price $415,000
Property Type Single Family Home
Sub Type Single Family Residence
Listing Status Sold
Purchase Type For Sale
Square Footage 1,415 sqft
Price per Sqft $293
Subdivision Shadow Mountain Fairway Cc (32351)
MLS Listing ID IG19261030
Sold Date 03/05/20
Bedrooms 3
Full Baths 2
HOA Y/N No
Year Built 1979
Lot Size 7,405 Sqft
Property Description
EL PASEO area. Shop and Dine in the renowned EL PASEO district. Blocks from the McCallum Theatre. Turnkey Home. Salt Water Pool. Truly an Entertainer's Delight. An enjoyable and Sun Filled Home. Plenty of light from NEW WINDOWS throughout. Tall Cathedral Ceilings. Complete Upgrade 3 bedroom POOL Home. Ready for your immediate occupancy and enjoyment. Surrounded by Country Clubs, shopping, and nice neighborhoods. Sits on cul-de-sac. Gorgeous Sunsets, and Beautiful Hillside Views. New Windows, Freshly painted, New Lighting, New 4 ton oversized AC unit, New Bathrooms, . Salt Water Pool, with NEW equipment - includes pool heater and self filling for low maintenance and silky smooth water (* No chlorine maintenance ) Cool Deck -(* reduces concrete temp by up to 38%) , Bamboo Hard Wood Flooring in livingroom. - Perfect home for your immediate enjoyment or as an amazing top notch rental investment. Included Appliances: Refrigerator, Washer and Dryer and NEW Stove with New Exhaust Hood. - R2 ZONING (* zoned for 2 units ) for amazing potential.
Location
State CA
County Riverside
Area 323 - South Palm Desert
Zoning R207M
Rooms
Main Level Bedrooms 3
Interior
Interior Features Ceiling Fan(s), Cathedral Ceiling(s), Furnished, High Ceilings, Recessed Lighting, All Bedrooms Down, Walk-In Closet(s)
Heating Central
Cooling Central Air, Gas, High Efficiency
Flooring Bamboo, Carpet, Laminate, Tile
Fireplaces Type Gas, Living Room, Wood Burning
Fireplace Yes
Appliance Dryer, Washer
Laundry Electric Dryer Hookup, Gas Dryer Hookup, Laundry Room
Exterior
Garage Spaces 2.0
Garage Description 2.0
Pool In Ground, Pool Cover, Private, Salt Water
Community Features Foothills, Golf, Suburban
Utilities Available Electricity Connected, Natural Gas Connected, Sewer Connected, Water Connected
View Y/N Yes
View Hills, Neighborhood, Pool
Attached Garage Yes
Total Parking Spaces 2
Private Pool Yes
Building
Lot Description 0-1 Unit/Acre, Cul-De-Sac, Sprinklers In Rear, Sprinklers In Front
Story 1
Entry Level One
Sewer Public Sewer
Water Public
Level or Stories One
New Construction No
Schools
School District Desert Sands Unified
Others
Senior Community No
Tax ID 627022025
Acceptable Financing Cash, Cash to New Loan, Conventional, Fannie Mae, Freddie Mac
Listing Terms Cash, Cash to New Loan, Conventional, Fannie Mae, Freddie Mac
Financing Conventional
Special Listing Condition Standard
Read Less Info
Want to know what your home might be worth? Contact us for a FREE valuation!

Our team is ready to help you sell your home for the highest possible price ASAP

Bought with Whitney St.Clair • Compass







