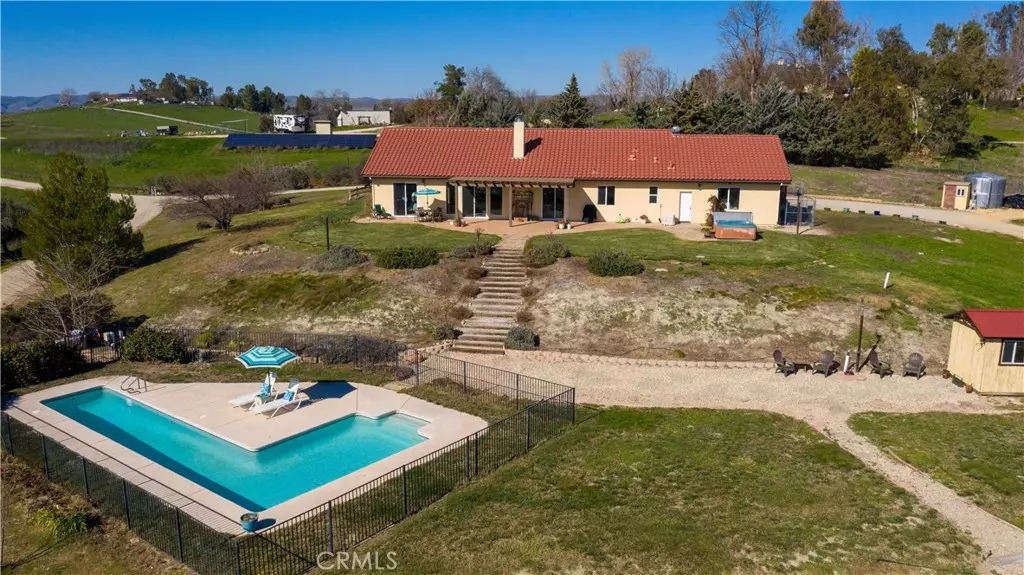$707,000
$699,900
1.0%For more information regarding the value of a property, please contact us for a free consultation.
4 Beds
2 Baths
2,260 SqFt
SOLD DATE : 03/03/2020
Key Details
Sold Price $707,000
Property Type Single Family Home
Sub Type Single Family Residence
Listing Status Sold
Purchase Type For Sale
Square Footage 2,260 sqft
Price per Sqft $312
MLS Listing ID NS20023932
Sold Date 03/03/20
Bedrooms 4
Full Baths 2
Construction Status Turnkey
HOA Y/N No
Year Built 2003
Lot Size 11.300 Acres
Property Description
Enjoy Stunning panoramic views from this custom single-level 4 bedroom and two bathroom home situated on 11.3 acres of gently rolling hills. Located just minutes to Paso Robles's fine dining, wineries and events. You will feel at home the moment you enter through the automatic iron gate, meander up the private driveway and walk through the custom front door. Expansive views welcome you as you enter and the light and bright open floor-plan, complimented by overly high ceilings, beckons you to stay. The large chefs kitchen boasts a stainless appliance package and an island with pot rack. The owners retreat bathroom has been beautifully remodeled in 2020 including a soaking tub, exquisite tiled shower and marble topped vanity. There is phenomenal outdoor living with a covered front porch, back patio with pergola, lush landscaping including olive tree grove, garden shed, a spa and a fantastic built-in lap pool with solar heat. A 3-stall Barnmaster barn and large multiple acre fenced pasture and turn-out arena included. Abundant wildlife. Fully owned solar Photovoltaic panels. Paved access to the property. Loads of trailer parking and the private driveway circles completely around the home and barn. 2020 well test @ 15 GPM and clear pest report. Fully fenced. Only 9 miles from city limits of Paso Robles!
Location
State CA
County San Luis Obispo
Area Smig - San Miguel
Zoning RR
Rooms
Other Rooms Barn(s)
Main Level Bedrooms 4
Interior
Interior Features Ceramic Counters, High Ceilings, Open Floorplan, All Bedrooms Down
Heating Central, Forced Air, Propane
Cooling Central Air
Flooring Carpet, Tile
Fireplaces Type Insert, Living Room, Wood Burning, Wood BurningStove
Fireplace Yes
Appliance Disposal, Gas Range, Microwave, Refrigerator, Range Hood
Laundry Inside
Exterior
Garage Spaces 2.0
Garage Description 2.0
Pool In Ground, Private
Community Features Foothills, Rural
Utilities Available Electricity Connected, Propane
View Y/N Yes
View Panoramic
Roof Type Concrete
Porch Concrete, Covered, Open, Patio
Attached Garage Yes
Total Parking Spaces 2
Private Pool Yes
Building
Lot Description Front Yard, Gentle Sloping, Horse Property, Landscaped, Pasture, Sprinkler System
Story 1
Entry Level One
Foundation Slab
Sewer Septic Tank
Water Well
Architectural Style Spanish
Level or Stories One
Additional Building Barn(s)
New Construction No
Construction Status Turnkey
Schools
School District Paso Robles Joint Unified
Others
Senior Community No
Tax ID 019351004
Security Features Carbon Monoxide Detector(s),Smoke Detector(s)
Acceptable Financing Cash, Cash to New Loan
Horse Property Yes
Listing Terms Cash, Cash to New Loan
Financing Cash
Special Listing Condition Standard
Read Less Info
Want to know what your home might be worth? Contact us for a FREE valuation!

Our team is ready to help you sell your home for the highest possible price ASAP

Bought with Terri Winn • BHHS Hallmark Realty







