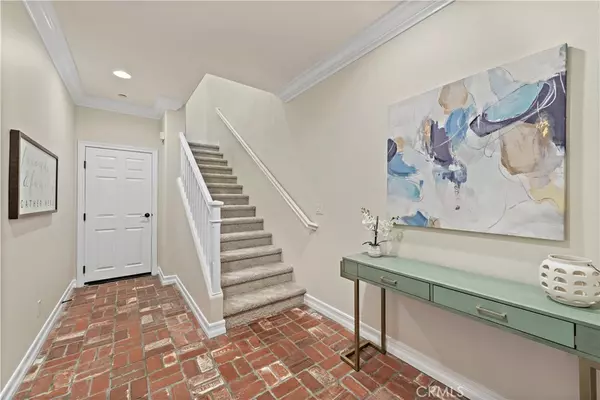$660,000
$649,000
1.7%For more information regarding the value of a property, please contact us for a free consultation.
3 Beds
3 Baths
2,200 SqFt
SOLD DATE : 02/18/2020
Key Details
Sold Price $660,000
Property Type Condo
Sub Type Condominium
Listing Status Sold
Purchase Type For Sale
Square Footage 2,200 sqft
Price per Sqft $300
Subdivision Banister Street (Bans)
MLS Listing ID OC20022225
Sold Date 02/18/20
Bedrooms 3
Full Baths 2
Half Baths 1
Condo Fees $265
HOA Fees $265/mo
HOA Y/N Yes
Year Built 2004
Property Description
Positioned on the front row of Banister Street Development in the coveted Ladera Ranch Community, this former Model will meet all your expectations. Pristine property surrounded by lush trees is the much desired location of this Live/Work Condo offering 3 Bedroom, 2.5 Bath Living Space, and additional Commercial Zoned Space on the first floor. Large Brick Front Patio greets you upon entry to the front door. Open and Inviting Formal Entry w/ Custom Brick Flooring, Upgraded Baseboards, Brand new paint. First Floor features Commercial Zoned Space w/ separate entry to 2 Offices, brick flooring entry, custom office built-in’s and desks, and half bath. Living Space of the Condo features vaulted ceilings, dining room, living room w/ fireplace, built-in entertainment center. Kitchen opens to the Living Room w/ a Large Granite Island, White Cabinets, Stainless Steel Appliances. French Door out to a private Balcony. Main level also features 2 large bedrooms, bath w/ dual sinks, shower w/ soaking tub, laundry room, new paint, new carpeting, recessed lighting, ceiling fans. 3rd Level features a large Master Suite w/ 2 Walk-In Closets, new carpeting and paint. Master Bath w/ dual sinks, built-in cabinets, walk-in shower w/ glass surround and slate tile accents, soaking tub. Oversized 2-car Garage w/ Driveways, Built-in Storage. Short distance to Top Rated Schools, Parks, Pools, Skate Park, Water Park, Trails, Tennis Courts, and so much more that Ladera Ranch Amenities offer.
Location
State CA
County Orange
Area Ld - Ladera Ranch
Interior
Interior Features Balcony, Ceiling Fan(s), Granite Counters, High Ceilings, Recessed Lighting, Entrance Foyer, Walk-In Closet(s)
Heating Forced Air
Cooling Central Air
Flooring Brick, Carpet, Tile
Fireplaces Type Family Room, Gas Starter
Fireplace Yes
Appliance Dishwasher, Disposal, Gas Range, Microwave, Refrigerator, Dryer, Washer
Laundry Inside, Laundry Room
Exterior
Parking Features Door-Multi, Direct Access, Driveway, Garage, Garage Door Opener, Garage Faces Rear, Storage
Garage Spaces 2.0
Garage Description 2.0
Pool Community, Association
Community Features Curbs, Dog Park, Hiking, Park, Street Lights, Sidewalks, Pool
Amenities Available Clubhouse, Sport Court, Fire Pit, Outdoor Cooking Area, Barbecue, Picnic Area, Playground, Pool, Spa/Hot Tub, Tennis Court(s), Trail(s)
View Y/N No
View None
Porch Brick, Concrete, Front Porch
Attached Garage Yes
Total Parking Spaces 2
Private Pool No
Building
Lot Description Sprinklers In Rear
Story 3
Entry Level Three Or More
Sewer Public Sewer
Water Public
Level or Stories Three Or More
New Construction No
Schools
Elementary Schools Oso Grande
Middle Schools Ladera Ranch
High Schools San Juan Hills
School District Capistrano Unified
Others
HOA Name Branches
Senior Community No
Tax ID 93002830
Acceptable Financing Cash, Cash to New Loan, Conventional
Listing Terms Cash, Cash to New Loan, Conventional
Financing Cash
Special Listing Condition Standard
Read Less Info
Want to know what your home might be worth? Contact us for a FREE valuation!

Our team is ready to help you sell your home for the highest possible price ASAP

Bought with Lilah Tusko • Pacific Paradise Properties







