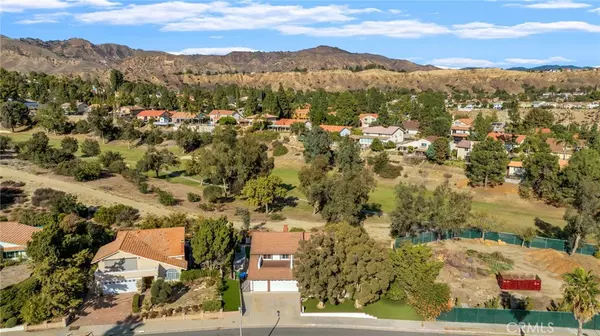$1,175,000
$1,199,950
2.1%For more information regarding the value of a property, please contact us for a free consultation.
5 Beds
3 Baths
2,494 SqFt
SOLD DATE : 01/10/2023
Key Details
Sold Price $1,175,000
Property Type Single Family Home
Sub Type Single Family Residence
Listing Status Sold
Purchase Type For Sale
Square Footage 2,494 sqft
Price per Sqft $471
MLS Listing ID SR22237330
Sold Date 01/10/23
Bedrooms 5
Full Baths 3
HOA Y/N No
Year Built 1977
Lot Size 10,101 Sqft
Property Description
Lovely home in the highly desired Porter Valley Estates has just become available. As you enter the double doors you are greeted by hard wood flooring and a living room with vaulted ceilings. It's open to the dining room which features an adjacent wet bar. The kitchen was recently remodeled with Granite Counter Tops, wood shaker cabinets, and Samsung stainless steel appliances. The kitchen is open to the family room with a gas/wood burning fireplace. The entertainer's backyard is located off the 13th hole of the prestigious Porter Valley Country Club. It is perfect for the avid gardener or golfer with plenty of room to build a pool. Currently there is a heated spa covered by a gazebo, a 3-hole putting green, a BBQ Island, Fire Pit, and 13 mature Fruit Trees. Downstairs has a bedroom which makes a good office or a maid's quarters along with a 3/4 bathroom and a separate laundry room. Upstairs the Master Bedroom Suite boasts a balcony with golf course and mountain views perfect for your morning coffee. The en-suite bathroom has a double vanity sink, a remodeled shower, two closets and is illuminated by a solar tube. The remaining 3 bedrooms have ceiling fans, dual pane windows and a full bathroom conveniently located between them. Situated in an award-winning school district and close proximity to the new high end shopping center "The Vineyards". Don't miss out
Location
State CA
County Los Angeles
Area Pora - Porter Ranch
Zoning LARE11
Rooms
Main Level Bedrooms 1
Interior
Interior Features Wet Bar, Balcony, Ceiling Fan(s), Cathedral Ceiling(s), Eat-in Kitchen, Granite Counters, Bar, Bedroom on Main Level, Primary Suite
Heating Central
Cooling Central Air
Flooring Carpet, Laminate, Wood
Fireplaces Type Family Room, Gas, Gas Starter
Fireplace Yes
Appliance Dishwasher, Free-Standing Range, Gas Range, Microwave, Refrigerator
Laundry Laundry Room
Exterior
Parking Features Door-Multi, Garage
Garage Spaces 3.0
Garage Description 3.0
Fence Wrought Iron
Pool None
Community Features Suburban, Sidewalks
Utilities Available Electricity Connected, Natural Gas Connected, Sewer Connected
View Y/N Yes
View Golf Course
Roof Type Spanish Tile
Porch Concrete, Front Porch
Attached Garage Yes
Total Parking Spaces 3
Private Pool No
Building
Lot Description Corner Lot, Front Yard, Rectangular Lot
Story 2
Entry Level Two
Foundation Slab
Sewer Public Sewer
Water Public
Level or Stories Two
New Construction No
Schools
School District Los Angeles Unified
Others
Senior Community No
Tax ID 2822026001
Security Features Security System,Smoke Detector(s)
Acceptable Financing Cash, Cash to New Loan, Conventional, FHA, VA Loan
Listing Terms Cash, Cash to New Loan, Conventional, FHA, VA Loan
Financing Conventional
Special Listing Condition Standard
Read Less Info
Want to know what your home might be worth? Contact us for a FREE valuation!

Our team is ready to help you sell your home for the highest possible price ASAP

Bought with Jun Vizconde • Coldwell Banker Exclusive







