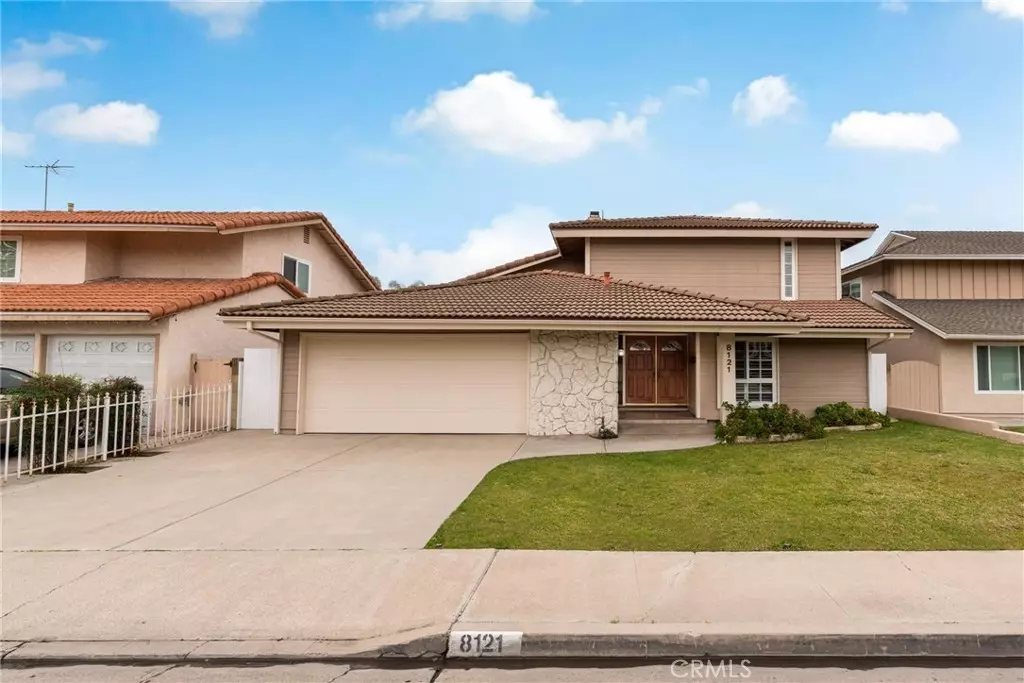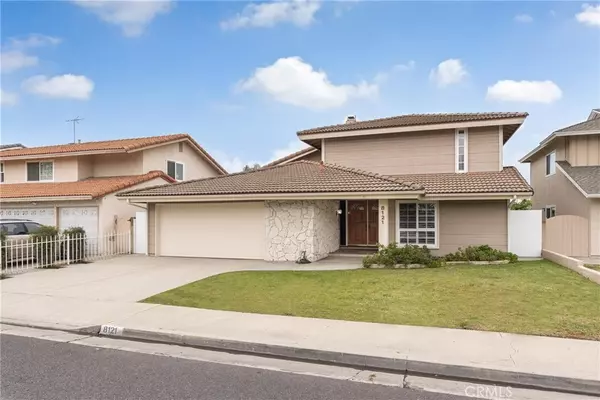$1,020,000
$1,020,000
For more information regarding the value of a property, please contact us for a free consultation.
4 Beds
2 Baths
2,191 SqFt
SOLD DATE : 02/06/2023
Key Details
Sold Price $1,020,000
Property Type Single Family Home
Sub Type Single Family Residence
Listing Status Sold
Purchase Type For Sale
Square Footage 2,191 sqft
Price per Sqft $465
Subdivision ,Landmark
MLS Listing ID PW23002825
Sold Date 02/06/23
Bedrooms 4
Full Baths 2
HOA Y/N No
Year Built 1966
Lot Size 4,843 Sqft
Property Description
Welcome to this lovely tri-level home featuring four bedrooms and two bathrooms. Spacious living room with cathedral ceiling and fireplace. Dining area and family room opens to the kitchen and a large covered patio, perfect for entertaining family and friends. This home also has the much desired main floor bedroom and bath with shower. Upstairs you will find the large primary bedroom and bath along with two additional bedrooms. There are two closets in the primary bedroom including a walk-in closet. All bedrooms have mirrored closet doors. Shutters are in the living room, primary bedroom and main floor bedroom. Raised panel interior doors, recessed lighting and smooth ceilings. Tile roof, central air and a two car attached garage. This home has only had one family and has been well maintained and cared for. This home has not been on the market for over 50 years. Located in the Award winning City of La Palma, close to schools, shopping, entertainment and has easy access to the 91, 605 and 5 freeways, There is also a nearby park in walking distance. Schools are, Luther Elementary, Walker Middle School and Kennedy High School. Home qualifies for Award winning Oxford Academy for grades 7 through 12, with testing. Please note, some photographs are virtually staged.
Location
State CA
County Orange
Area 81 - La Palma
Rooms
Main Level Bedrooms 1
Interior
Interior Features Breakfast Bar, Built-in Features, Block Walls, Ceiling Fan(s), Cathedral Ceiling(s), Pantry, Recessed Lighting, Bedroom on Main Level, Walk-In Closet(s)
Heating Central
Cooling Central Air
Flooring Carpet, Tile
Fireplaces Type Living Room
Fireplace Yes
Appliance Dishwasher, Disposal, Gas Range, Gas Water Heater, Microwave, Water Heater
Laundry Washer Hookup, Gas Dryer Hookup, In Garage
Exterior
Parking Features Door-Multi, Direct Access, Driveway, Garage Faces Front, Garage, Garage Door Opener
Garage Spaces 2.0
Garage Description 2.0
Pool None
Community Features Street Lights, Suburban, Sidewalks, Park
Utilities Available Cable Available, Phone Available, Sewer Connected
View Y/N No
View None
Porch Concrete, Covered, Patio
Attached Garage Yes
Total Parking Spaces 2
Private Pool No
Building
Lot Description Back Yard, Front Yard, Lawn, Level, Near Park, Sprinkler System
Story 2
Entry Level Three Or More
Foundation Slab
Sewer Public Sewer
Water Public
Architectural Style Traditional
Level or Stories Three Or More
New Construction No
Schools
Elementary Schools Luther
Middle Schools Walker/Oxford
High Schools Kennedy/Oxford
School District Anaheim Union High
Others
Senior Community No
Tax ID 26205403
Security Features Carbon Monoxide Detector(s),Smoke Detector(s)
Acceptable Financing Cash, Cash to New Loan
Listing Terms Cash, Cash to New Loan
Financing Conventional
Special Listing Condition Standard, Trust
Read Less Info
Want to know what your home might be worth? Contact us for a FREE valuation!

Our team is ready to help you sell your home for the highest possible price ASAP

Bought with Candice Uy • T.N.G. Real Estate Consultants







