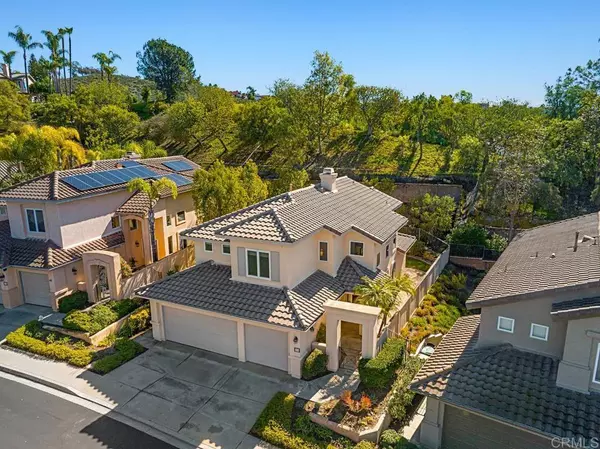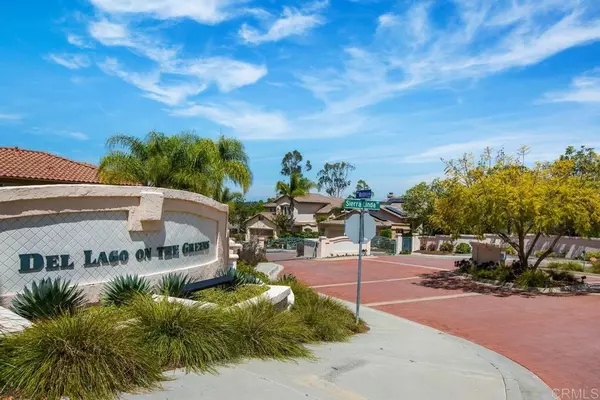$1,020,000
$975,000
4.6%For more information regarding the value of a property, please contact us for a free consultation.
4 Beds
3 Baths
1,949 SqFt
SOLD DATE : 02/24/2023
Key Details
Sold Price $1,020,000
Property Type Single Family Home
Sub Type Single Family Residence
Listing Status Sold
Purchase Type For Sale
Square Footage 1,949 sqft
Price per Sqft $523
MLS Listing ID PTP2300511
Sold Date 02/24/23
Bedrooms 4
Full Baths 2
Half Baths 1
Condo Fees $343
HOA Fees $343/mo
HOA Y/N Yes
Year Built 1998
Lot Size 8,333 Sqft
Property Description
This warm, grand home with voluminous ceilings is perfect for entertaining and is located in the highly sought after gated community of Del Lago on the Greens. You’re first welcomed by a private courtyard, which leads to a grand entrance illuminated with natural light. The spacious floor plan is framed with beautiful engineered wood plank floors throughout, picturesque windows and modern hidden tilt shutters. Enjoy entertaining with an open flow from the living room to dining room, kitchen and back to the family room. Overlooking the breakfast nook, the kitchen is lined with granite countertops, stainless steel appliances, gas cooktop, double ovens and lots of cabinets. Two large sliders are accented with floor to ceiling sliding shutters which leads out to the beautifully manicured, private backyard that has a wraparound paver stone lined patio and lush green synthetic turf. A wonderful space that’s easy to maintain and perfect for entertaining. Heading up the grand staircase, you’ll find 4 spacious bedrooms, including the private master suite filled with natural light. Easily unwind in the remodeled master bath which includes a glass enclosure shower and relaxing soaking tub. This meticulously maintained home has a 3-car garage with epoxy floors, owned security system, laundry room, is walking distance to the community pool, and is centrally located to many amenities including the North County Mall, restaurants, Kit Carson park, Orfila Vineyards & Winery, golf and easy access to the freeway.
Location
State CA
County San Diego
Area 92025 - Escondido
Zoning R-1:SINGLE FAM-RES
Interior
Interior Features Primary Suite
Cooling Central Air
Fireplaces Type Family Room
Fireplace Yes
Appliance Double Oven, Dishwasher, Gas Cooking, Disposal, Gas Water Heater, Microwave, Refrigerator, Range Hood
Laundry Laundry Room
Exterior
Garage Spaces 3.0
Garage Description 3.0
Pool Community, Association
Community Features Curbs, Street Lights, Sidewalks, Pool
Amenities Available Controlled Access, Pool, Spa/Hot Tub, Security
View Y/N Yes
View Courtyard
Attached Garage Yes
Total Parking Spaces 3
Private Pool No
Building
Lot Description Close to Clubhouse
Story 2
Entry Level One
Sewer Public Sewer
Water Public
Level or Stories One
Schools
School District Escondido Union
Others
HOA Name Glenhurst HOA
Senior Community No
Tax ID 2711116200
Acceptable Financing Cash, Conventional, FHA, VA Loan
Listing Terms Cash, Conventional, FHA, VA Loan
Financing Conventional
Special Listing Condition Standard
Read Less Info
Want to know what your home might be worth? Contact us for a FREE valuation!

Our team is ready to help you sell your home for the highest possible price ASAP

Bought with Sanam Faramarzi • Real Broker







