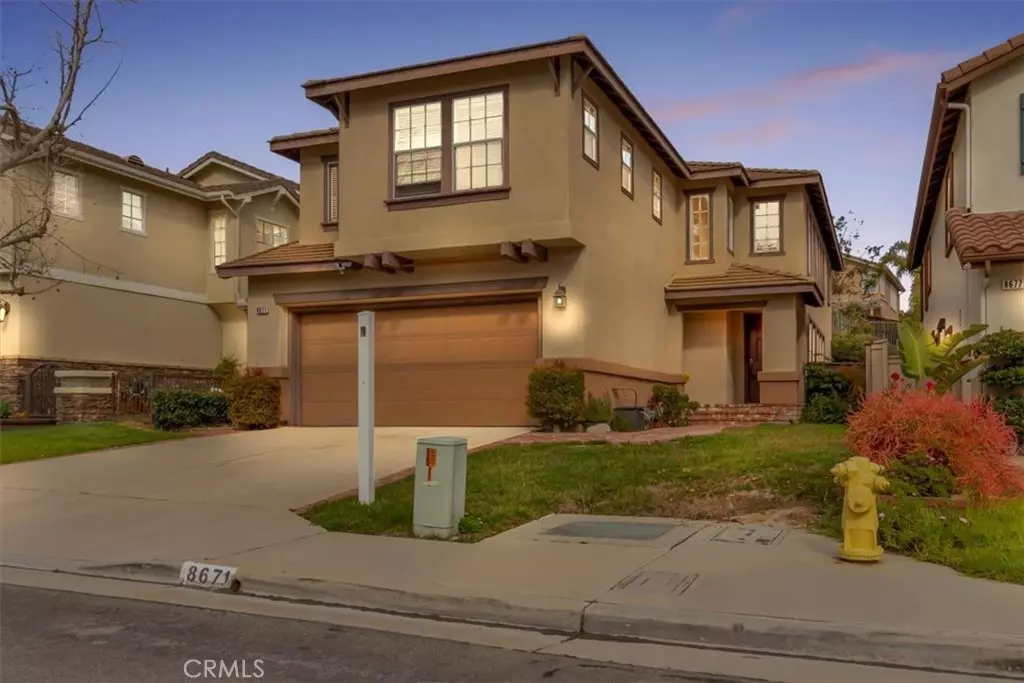$1,223,000
$1,240,000
1.4%For more information regarding the value of a property, please contact us for a free consultation.
4 Beds
3 Baths
2,534 SqFt
SOLD DATE : 03/08/2023
Key Details
Sold Price $1,223,000
Property Type Single Family Home
Sub Type Single Family Residence
Listing Status Sold
Purchase Type For Sale
Square Footage 2,534 sqft
Price per Sqft $482
Subdivision Summit Crest (Smcr)
MLS Listing ID PW23012391
Sold Date 03/08/23
Bedrooms 4
Full Baths 2
Half Baths 1
Condo Fees $110
HOA Fees $110/mo
HOA Y/N Yes
Year Built 1998
Lot Size 3,998 Sqft
Property Description
Welcome home to Summit Crest! 2 minute walk to award winning Running Spring Elementary and a 5 minute walk to Ronald Regan Park.
As you enter the front door to this bright and spacious two-story home, you are met with a formal sitting room and dining area surrounded by double pane windows and high ceilings. Dining area connects into the kitchen which opens up to the family room with double sided fireplace. NEW interior paint through out. New recessed LED lighting, ceiling fans and pendant lights through out this two-story home. Low maintenance yard with drip system.
One bedroom is conveniently located downstairs near the laundry room and half bath. Upstairs you will find a large loft area to place your kids play area or work from home office. Spacious master suite with vaulted ceiling, double sided fireplace and room for library, office or nursery. Large en-suite master bath with separate tub and standing shower. Remaining 2 bedrooms and Full bath are on the opposite end of the upstairs hallway.
Location
State CA
County Orange
Area 77 - Anaheim Hills
Rooms
Main Level Bedrooms 1
Interior
Interior Features Breakfast Area, Separate/Formal Dining Room, High Ceilings, Recessed Lighting, Tile Counters, Bedroom on Main Level, Loft, Walk-In Closet(s)
Heating Central, ENERGY STAR Qualified Equipment, Natural Gas
Cooling Central Air, Gas
Flooring Carpet, Tile
Fireplaces Type Family Room, Primary Bedroom
Fireplace Yes
Appliance Built-In Range, Double Oven, Dishwasher, Gas Range, Water Softener, Water Heater
Laundry Electric Dryer Hookup, Gas Dryer Hookup, Inside, Laundry Room
Exterior
Parking Features Door-Multi, Driveway Up Slope From Street, Garage, On Street
Garage Spaces 2.0
Garage Description 2.0
Pool None
Community Features Curbs, Gutter(s), Street Lights, Suburban, Sidewalks, Park
Utilities Available Cable Available, Electricity Connected, Natural Gas Connected, Phone Available, Sewer Connected, Water Connected
Amenities Available Maintenance Grounds
View Y/N No
View None
Roof Type Tile
Accessibility None
Porch Brick, Front Porch
Attached Garage Yes
Total Parking Spaces 2
Private Pool No
Building
Lot Description Drip Irrigation/Bubblers, Near Park
Story 2
Entry Level Two
Foundation Slab
Sewer Public Sewer
Water Public
Architectural Style Contemporary, Spanish
Level or Stories Two
New Construction No
Schools
Elementary Schools Running Springs
Middle Schools Canyon
High Schools Canyon
School District Orange Unified
Others
HOA Name The Summit Community Association
Senior Community No
Tax ID 51404122
Acceptable Financing Conventional
Listing Terms Conventional
Financing Conventional
Special Listing Condition Standard
Read Less Info
Want to know what your home might be worth? Contact us for a FREE valuation!

Our team is ready to help you sell your home for the highest possible price ASAP

Bought with Deborah Sado • Compass







